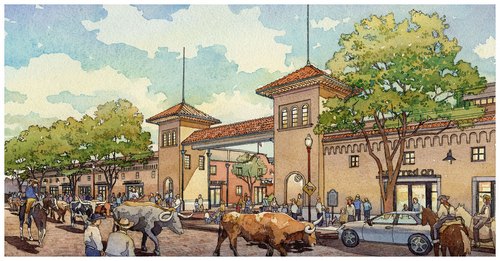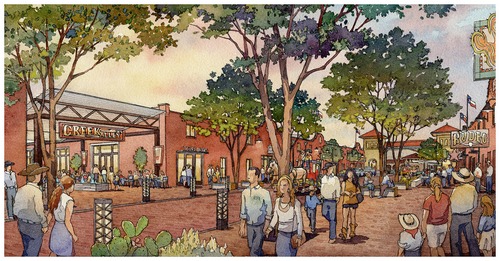 DALLAS, Texas – JQ is providing facilities assessment and structural preservation engineering services for the adaptive reuse of the historic Horse and Mule Barns in Fort Worth, Texas’ Stockyards. JQ is a sub-consultant to the architectural and planning firm of Bennett Benner Partners on the project.
DALLAS, Texas – JQ is providing facilities assessment and structural preservation engineering services for the adaptive reuse of the historic Horse and Mule Barns in Fort Worth, Texas’ Stockyards. JQ is a sub-consultant to the architectural and planning firm of Bennett Benner Partners on the project.
Originally constructed in 1912, the two facilities, flanking Mule Alley, contain approximately 185,000 square feet. The Barns are designated as part of the contributing architecture of The Fort Worth Stockyards Historic District.
Located at 122-124 East Exchange Avenue, the $45-million renovation project includes the Barns, the space between them known as Mule Alley and the park at Marine Creek. This project is the first phase of Fort Worth Heritage Development, LLC’s $175-million plan to develop more than 70 acres in and around the Stockyards. FWHD was formed by owners Majestic Realty Company and the Hickman Companies to work with the city of Fort Worth on a redevelopment plan of the historic area.
 JQ’s experience with historic preservation and adaptive reuse projects includes some of the state’s most iconic structures, such as the Governor’s Mansion in Austin, Texas, and more than 45 historic county courthouses throughout the state.
JQ’s experience with historic preservation and adaptive reuse projects includes some of the state’s most iconic structures, such as the Governor’s Mansion in Austin, Texas, and more than 45 historic county courthouses throughout the state.
JQ performed an assessment of the seven barns which constitute the two facilities. The barns consist of concrete roof structures, concrete mezzanines, interior steel lattice columns encased in concrete and exterior load-bearing brick walls. After completing the assessment, repair documents were developed that included repair of concrete damage and failures, brick masonry repair and restoration, structural steel repairs, foundation underpinning to address movement, addition of supplemental steel framing to facilitate change of use and rebuilding of the timber roof structures at roof towers.
Core and shell documents were produced which included developing demolition drawings, installing new storefront windows and canopies around the barns, installing a replacement floor structure and reviewing the impact of mechanical units on the structure. Construction is scheduled to start in March 2017 with completion targeted for 2018.
The project team includes Majestic Realty’s Commerce Construction Co., LP as general contractor, Bennett Benner Partners as architect, Kimley-Horn as civil engineer and Susan Klein as historian/historic consultant, among others.



 Join our thriving community of 70,000+ superintendents and trade professionals on LinkedIn!
Join our thriving community of 70,000+ superintendents and trade professionals on LinkedIn! Search our job board for your next opportunity, or post an opening within your company.
Search our job board for your next opportunity, or post an opening within your company. Subscribe to our monthly
Construction Superintendent eNewsletter and stay current.
Subscribe to our monthly
Construction Superintendent eNewsletter and stay current.