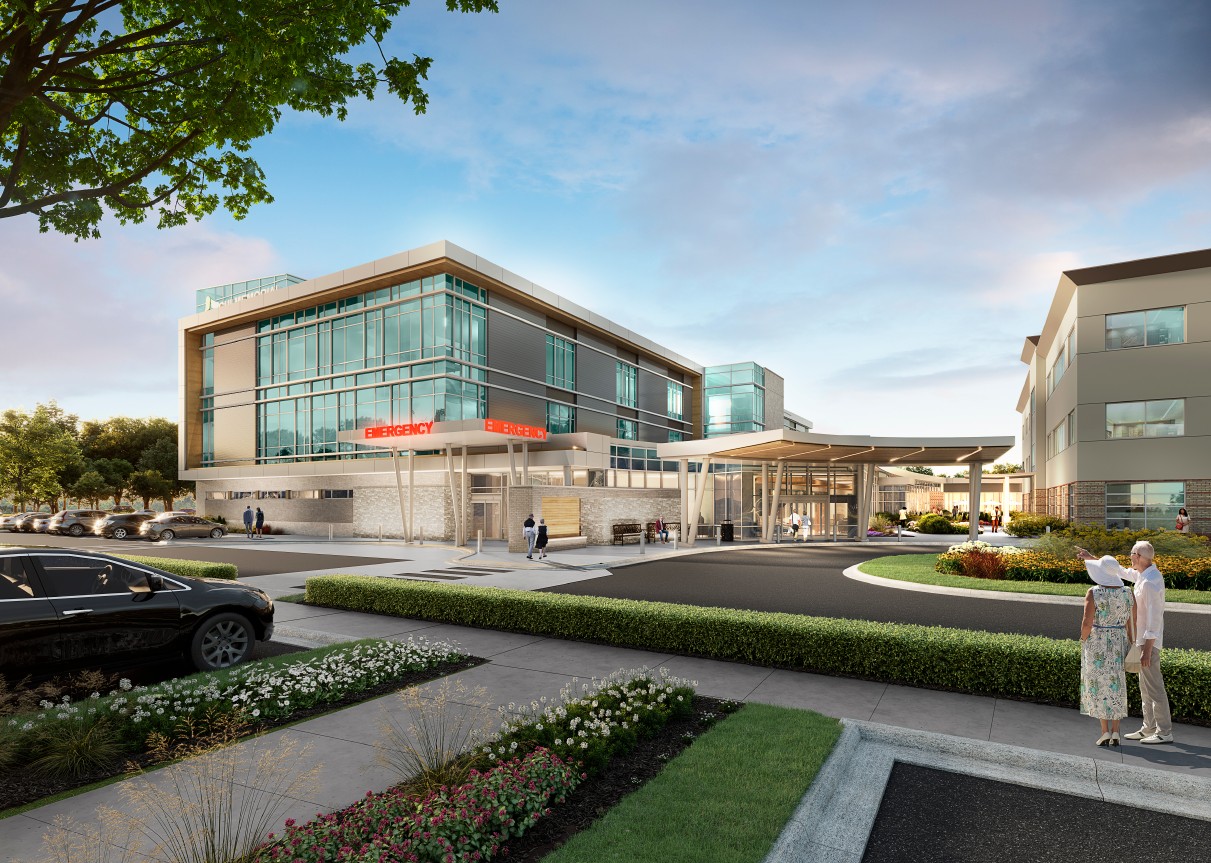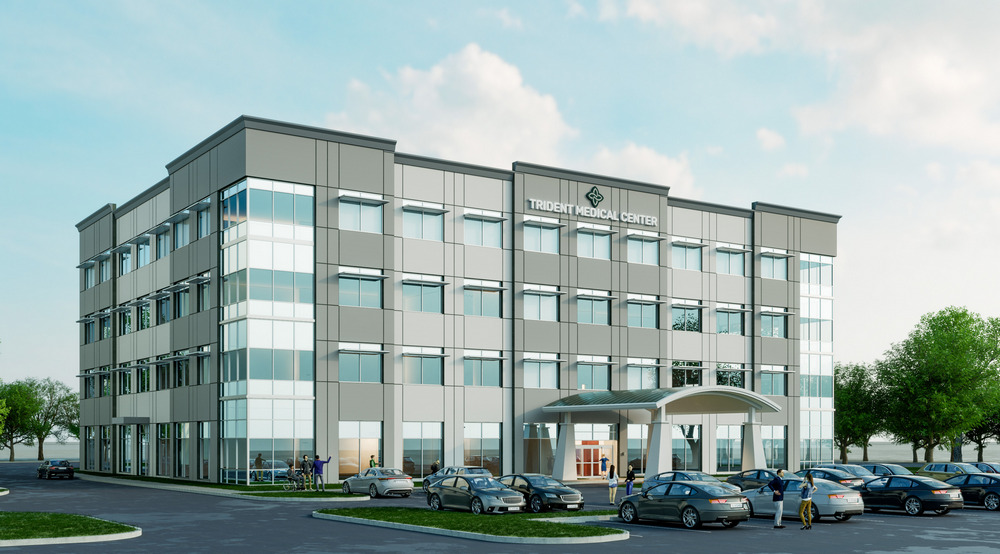CHI Memorial Hospital Georgia, a member of CommonSpirit, in Catoosa County, Georgia, has topped out. The 134,000-square-foot hospital is scheduled to open in January 2026. The $126-million project budget covers all aspects of the new hospital, from construction and infrastructure to interior furnishings and advanced medical equipment and furnishings essential for patient care. The new 64-inpatient hospital is replacing the current CHI Memorial Hospital Georgia and will connect to the current CHI Memorial Parkway building, serving as an anchor for its medical campus. In addition, the site is home to CHI Memorial Rees Skillern Cancer Institute, Imaging Center and MaryEllen … Read more
Turner Begins Work on $150M New Frayser Community High School
Turner Construction Company has begun work on the $150-million New Frayser Community High School. Located in Memphis, Tennessee, the project will serve 1,500 students. Spanning 270,000 square feet, the new high school is consolidating the current MLK Prep and Trezevant High School into one modern learning environment. The project will enhance the campus with a specialized center for career and technology education, a creative arts or fine arts center, STEM (Science, Technology, Engineering, Math) labs, advanced broadcast facilities, graphic design classrooms, modern sports facilities and Junior ROTC facilities. The building will also emphasize durability, safety and adaptability to accommodate future … Read more
Topping-Out Celebration Held for HCA Trident Specialty Care Facility
A new 80,000-square-foot medical office building for HCA Healthcare in North Charleston, South Carolina has topped out. The facility will include clinical offices for the hospital’s cardiology, neurology and orthopedics departments; a cardiac rehab center and hospital and clinical administrative spaces. The project is part of HCA’s plan to relocate non-institutional functions out of the main hospital and into adjacent lower cost spaces. The tilt-up concrete construction project is located in a seismic zone. The steel structure features prefabricated wall panels for the exterior enclosure. The building is designed to accommodate a future vertical expansion of 40,000 square feet by … Read more
AWC Releases Updates to Connection Calculator
The American Wood Council has released an updated version of its Connection Calculator. The Calculator supports users by calculating capacities for single bolts, nails, lag screws and wood screws based on the provisions of the 2024 National Design Specification for Wood Construction. Key updates include: Design provisions for calculating fastener head pull-through for nails and wood screws Addition of explicit lateral design provisions for smooth shank metal hardware nails and deform shank nails, including Roof Sheathing Ring Shank nails and Post-Frame Ring Shank nails Removal of the diaphragm factor for nailed connections in Chapter 11 (included in the 2021 Special … Read more
McCarthy Building Companies Announces Key Leadership Promotions
McCarthy Building Companies has announced a pair of promotions in Nevada. Jose Bojorquez has been promoted to regional safety director, overseeing safety performance in Las Vegas, Nevada and San Diego, California, and Chad Peterson has been promoted to senior project director. These two promotions enhance McCarthy’s leadership team in the Silver State and beyond, bringing a wealth of combined experience and expertise. Bojorquez, a McCarthy veteran of more than 12 years, will lead regional and company-wide safety initiatives, ensuring the continued enhancement of McCarthy’s safety culture. In his new role, he will oversee training, communication, case management and policy improvements … Read more












 Join our thriving community of 70,000+ superintendents and trade professionals on LinkedIn!
Join our thriving community of 70,000+ superintendents and trade professionals on LinkedIn! Search our job board for your next opportunity, or post an opening within your company.
Search our job board for your next opportunity, or post an opening within your company. Subscribe to our monthly
Construction Superintendent eNewsletter and stay current.
Subscribe to our monthly
Construction Superintendent eNewsletter and stay current.