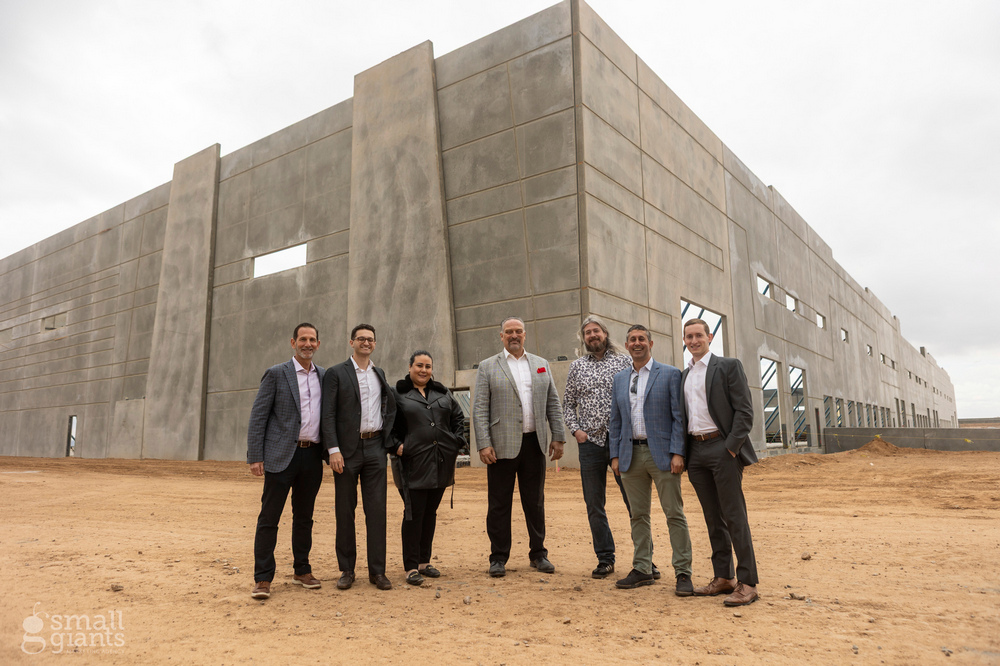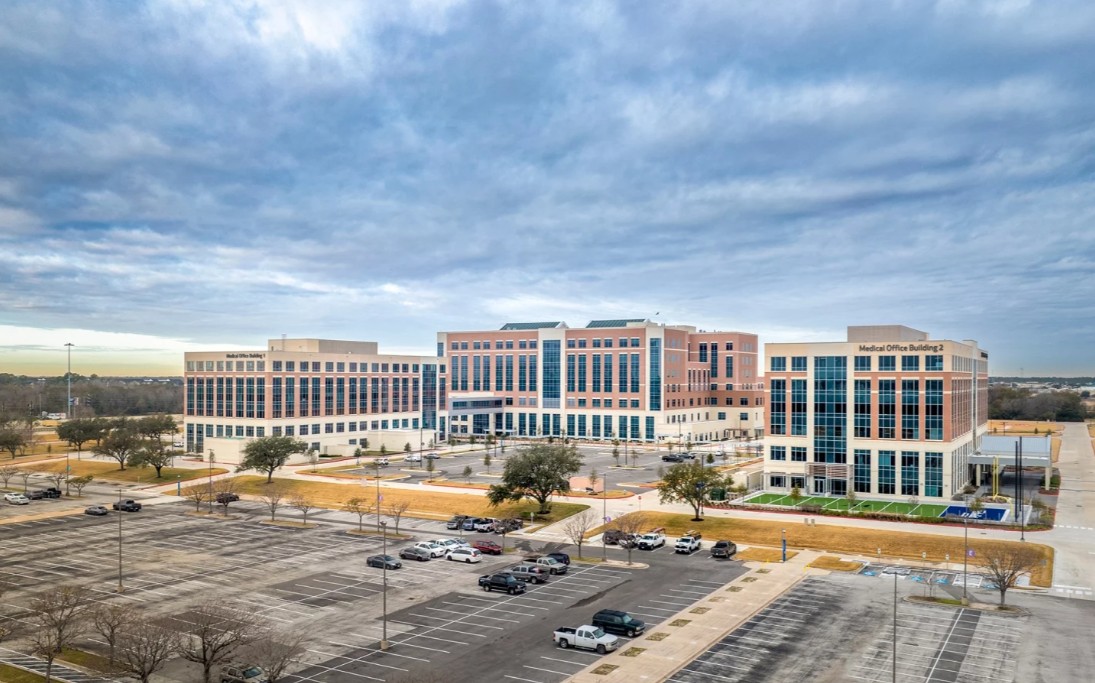Swinerton Builders and its mass timber partner Timberlab have announced the completion of the new University Services Building at California State University, Chico — a first for the California University System and a key milestone in Swinerton’s expanding portfolio of sustainable higher education infrastructure in California. Delivered through a Design-Build partnership with Dreyfuss + Blackford Architecture, the $14.5 million, 22,132-square-foot, two-story facility consolidates campus operations into a single, efficient and forward-looking structure. Mass timber elements — orchestrated by Timberlab — serve as both a sustainable and aesthetic choice, enhancing the workspace with biophilic warmth while significantly reducing embodied carbon. This … Read more
Construction Crews Place First Steel Beams on New Henry Ford Hospital in Detroit
Construction crews began building the structure that will one day be Henry Ford Health’s new hospital in Detroit, Michigan. The project to reimagine Henry Ford Hospital began in 2024 and will add 1.2 million square feet – including a vastly expanded emergency department – to the campus. After months of foundation work, including the digging and construction of 82 caissons, crews recently began installing steel beams with a 260-foot crane. The first steel column that was lifted was 50 feet tall and weighed 7,000 pounds — about the weight of a hippopotamus. The steel frame and metal decking phase of … Read more
Mack Innovation Park in Scottsdale Celebrates Milestone
Mack Real Estate Group has celebrated the latest project milestone on Mack Innovation Park Scottsdale in Arizona. MREG, along with Willmeng Construction, marked the start of the tilt-up process on the first phase of the 124-acre industrial development. Project clients, partners and industrial brokers were on hand to get a closer look at the project site as the first of the two buildings in Phase I goes vertical. Building D is the first to have panels lifted, with Building C next to have walls raised. Building C is 184,960 square feet and Building D is 120,415 square feet. MREG and … Read more
New $650M Houston Methodist Cypress Hospital Enhances Healthcare in Texas
Construction is complete on the new $650-million Houston Methodist Cypress Hospital campus, located in Texas, providing a facility designed to enhance healthcare access in the rapidly growing Cypress area. Campus demolition work began in February 2022 and campus construction was completed in March 2025. The project began with the demolition of 11 buildings previously occupied by Sysco Corp., totaling over 600,000 square feet. The new 570,000-square-foot, seven-story hospital features healthcare amenities including opening with 100 licensed beds, nine operating rooms and nine imaging modalities. The campus also includes an emergency department, critical care unit and birthing center. McCarthy and its … Read more
Construction Underway on New Advanced Spine and Pain Center in Phoenix
Construction has commenced on a new $6.5-million clinic and ambulatory surgery center for Advanced Spine and Pain. The project team includes general contractor Kraus-Anderson Phoenix and architecture firm Cotton Architecture and Design. The 12,717-square-foot medical office building includes a 4,479-square-foot ambulatory surgery center and 3,531-square-foot specialty clinic, with 4,707 square feet remaining space available for lease. The clinic will feature new operating rooms with associated infrastructures to provide minimally invasive spine surgery, orthopedic surgery, neurosurgery and anesthesiology, as well as pain management, physical therapy and chiropractic care.













 Join our thriving community of 70,000+ superintendents and trade professionals on LinkedIn!
Join our thriving community of 70,000+ superintendents and trade professionals on LinkedIn! Search our job board for your next opportunity, or post an opening within your company.
Search our job board for your next opportunity, or post an opening within your company. Subscribe to our monthly
Construction Superintendent eNewsletter and stay current.
Subscribe to our monthly
Construction Superintendent eNewsletter and stay current.