Skanska and Cincinnati Public Radio broke ground on the Cincinnati Public Radio Headquarters in Ohio. Once complete, the new HQ will be the first two-story mass timber building in the Midwest and the first of its kind in Cincinnati. The $32-million, 35,000-square-foot building will feature two on-air studios, two interview studios, one performance studio, 11,000 square feet of office space and a public gathering area. The building is set to open Winter of 2024. The new CPR HQ will serve as a beacon of innovation, housing technologies and sustainable construction methods, with a focus on the utilization of cross laminated timber. The entire … Read more
Skanska Completes $38M Expansion, Renovation of Tampa Convention Center in Florida
Skanska USA has completed the largest renovation project in the history of the Tampa Convention Center in Downtown Tampa, Florida that will cater to locals and business and leisure travelers. The project scope included a series of capital improvements such as a 23,500-square-foot expansion to the facility and the addition of 18,000 square feet of new waterfront rooms that will provide flexible meeting and event space to better accommodate conferences and conventions coming to the Tampa Bay region. Skanska and Baker Barrios Architects, the project’s design partner, in conjunction with Convergence Design, provided master planning services for the major expansion … Read more
$414M Renovation of Pennsylvania Station Long Island Railroad Concourse Complete
A $414-million renovation of Pennsylvania Station’s Long Island Railroad Concourse in New York, New York is complete. The project, awarded to Skanska, AECOM and Skidmore, Owings & Merrill by Penn District Station Developer LLC in 2020, aimed to modernize and widen LIRR’s 33rd Street train hall corridor, while maintaining the station’s daily operations and train service. The 27-month design-build project encompassed both the design and construction of the reimagined concourse, with a widened corridor, raised ceiling heights, upgraded lighting and wayfinding, new digital information screens, improved mechanical and electrical systems and new architectural finishes, among other station enhancements. The renovation … Read more
Skanska Tops Out Mixed-Used Development in Washington, D.C.
Skanska has topped out 17xM, an 11-story, 334,000-square-foot mixed-use development in Washington, D.C. The development has achieved WiredScore Platinum. The project is also targeting LEED Gold and Fitwel certifications. Milestones include an estimated 23,000 cubic yards of concrete used on the jobsite, an estimated 44,000 cubic yards of soil removed from the project site and a reduction of carbon by an estimated 20% with the Embodied Carbon in Construction Calculator tool. The building will include amenity spaces with integrated features, such as conference and event facilities, a rooftop deck and a private lower-level terrace. The design also incorporates a private vehicular … Read more
Skanska Starts Construction on Multi-Family Tower, Retail Space in Seattle
Skanska is to begin construction on Kaye, a 260,619-square-foot multi-family tower located in Seattle, Washington. Skanska will both build and develop the 31-story tower with 6,100 square feet of neighborhood ‘living room’ spaces and ground floor retail. The tower is expected to be completed by Q2 2025. Skanska celebrates the site’s musical past through the design of the ground-level living room that will cater to a mix of uses ranging from band rehearsal space to a café, retail space and a working lounge. Led by the Dayna Dealy, vice president for Skanska USA Commercial Development’s Seattle market, the project will … Read more










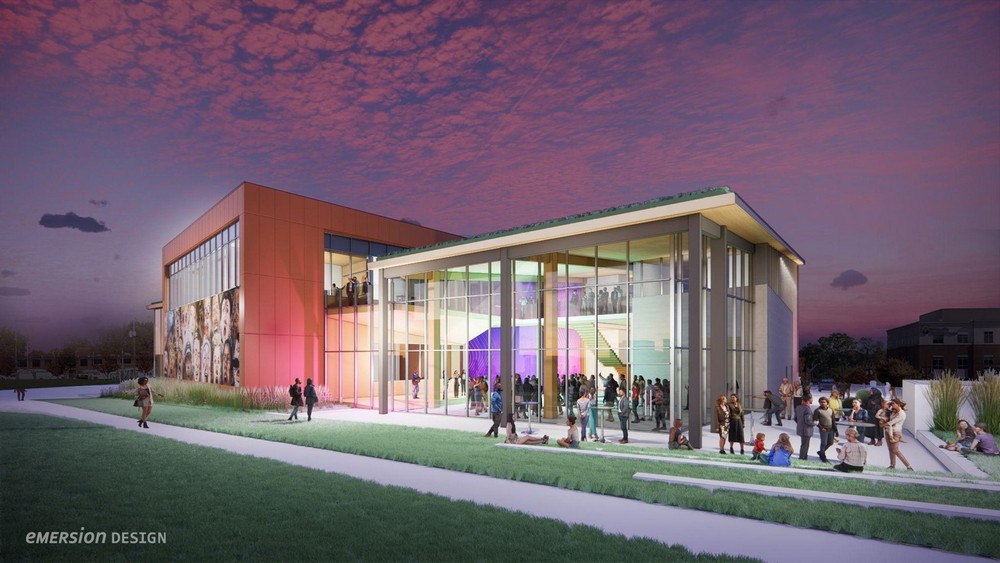

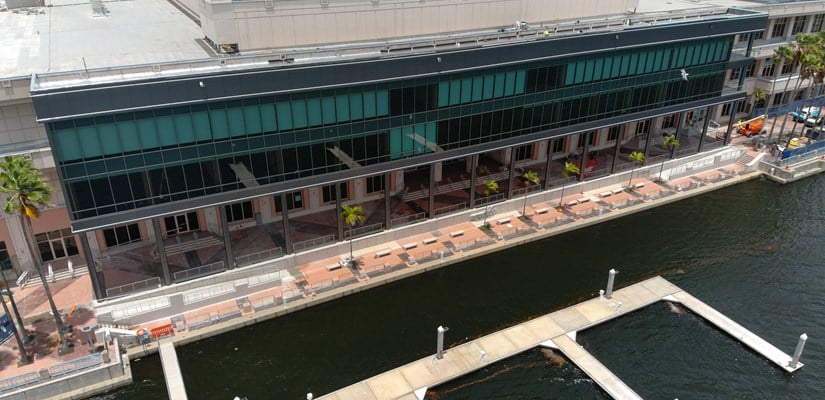
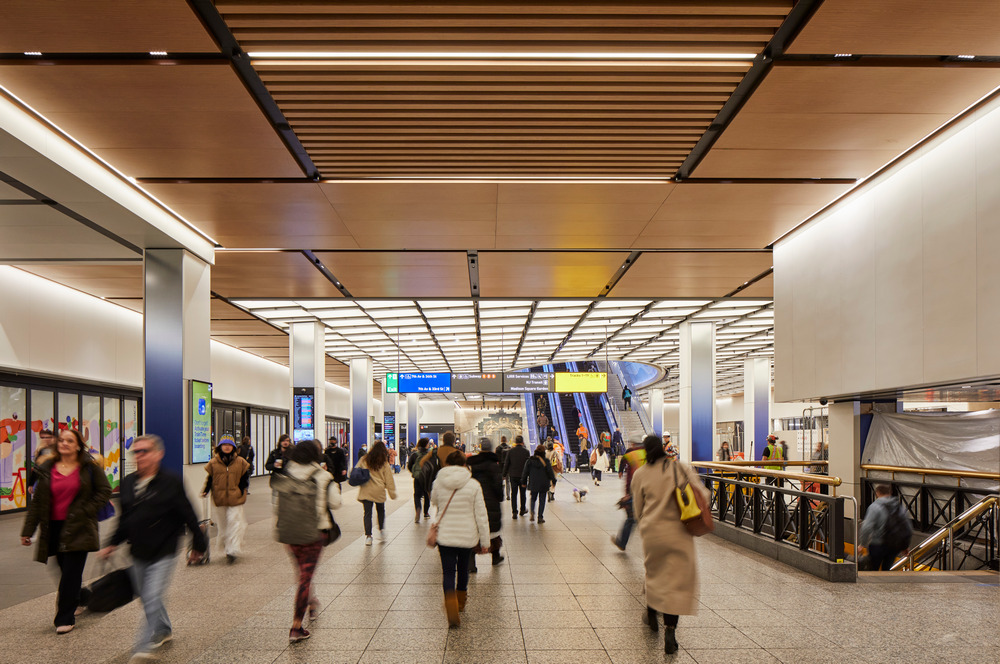
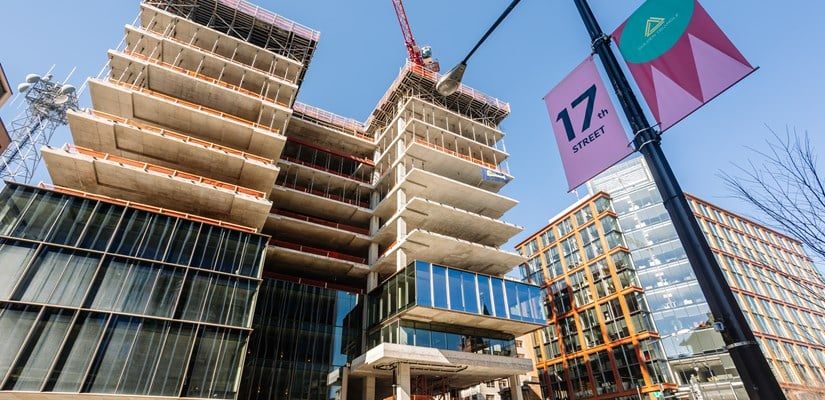
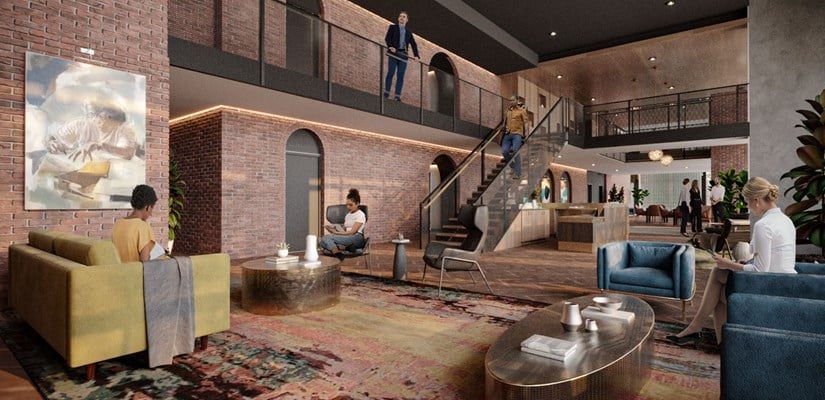
 Join our thriving community of 70,000+ superintendents and trade professionals on LinkedIn!
Join our thriving community of 70,000+ superintendents and trade professionals on LinkedIn! Search our job board for your next opportunity, or post an opening within your company.
Search our job board for your next opportunity, or post an opening within your company. Subscribe to our monthly
Construction Superintendent eNewsletter and stay current.
Subscribe to our monthly
Construction Superintendent eNewsletter and stay current.