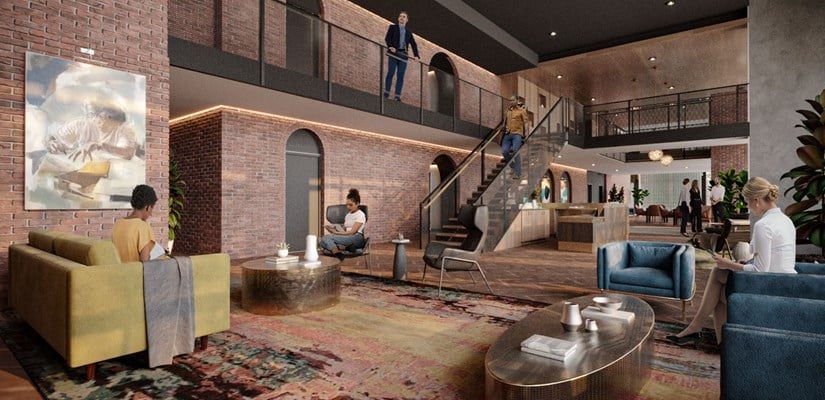
Skanska is to begin construction on Kaye, a 260,619-square-foot multi-family tower located in Seattle, Washington. Skanska will both build and develop the 31-story tower with 6,100 square feet of neighborhood ‘living room’ spaces and ground floor retail. The tower is expected to be completed by Q2 2025.
Skanska celebrates the site’s musical past through the design of the ground-level living room that will cater to a mix of uses ranging from band rehearsal space to a café, retail space and a working lounge.
Led by the Dayna Dealy, vice president for Skanska USA Commercial Development’s Seattle market, the project will target Salmon-Safe, LEED Gold, Fitwel and WiredScore Gold certifications. The tower will feature 324 units, including 10 larger three-bedroom family units. Additionally, as part of the Housing Affordability and Livability Agenda program, Kaye will contribute an estimated $4.5-million to the city’s affordable housing fund.
The team behind Kaye includes:
- Skanska USA Building, general contractor & construction
- VIA – A Perkins Eastman Studio, design architect and architect of record
- Grzywinski + Pons of New York, consulting design architect
- Strata Architects, ground floor architect
- GGLO, landscape architect
- Ankrom Moisan Architects, interior design
- KPFF, structural and civil engineering
- Rushing, MEP
- O’Brien 360, sustainability consultants



 Join our thriving community of 70,000+ superintendents and trade professionals on LinkedIn!
Join our thriving community of 70,000+ superintendents and trade professionals on LinkedIn! Search our job board for your next opportunity, or post an opening within your company.
Search our job board for your next opportunity, or post an opening within your company. Subscribe to our monthly
Construction Superintendent eNewsletter and stay current.
Subscribe to our monthly
Construction Superintendent eNewsletter and stay current.