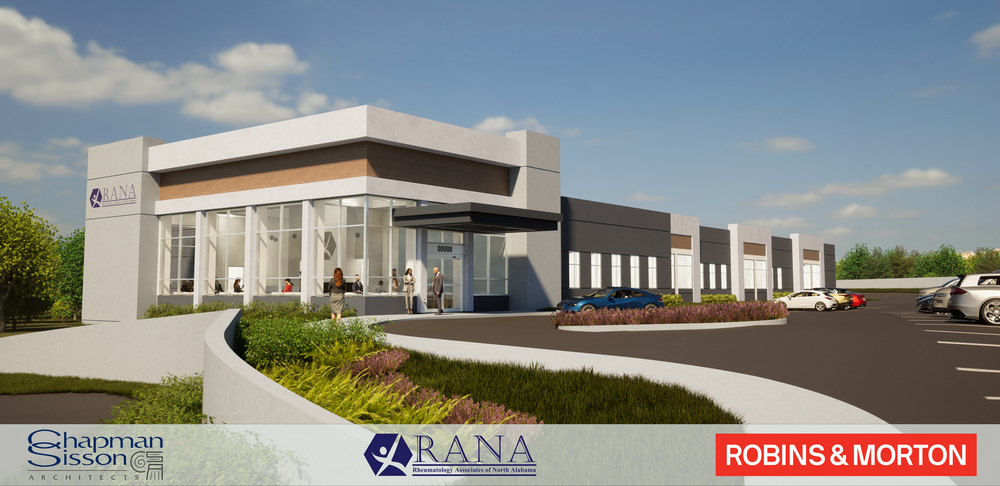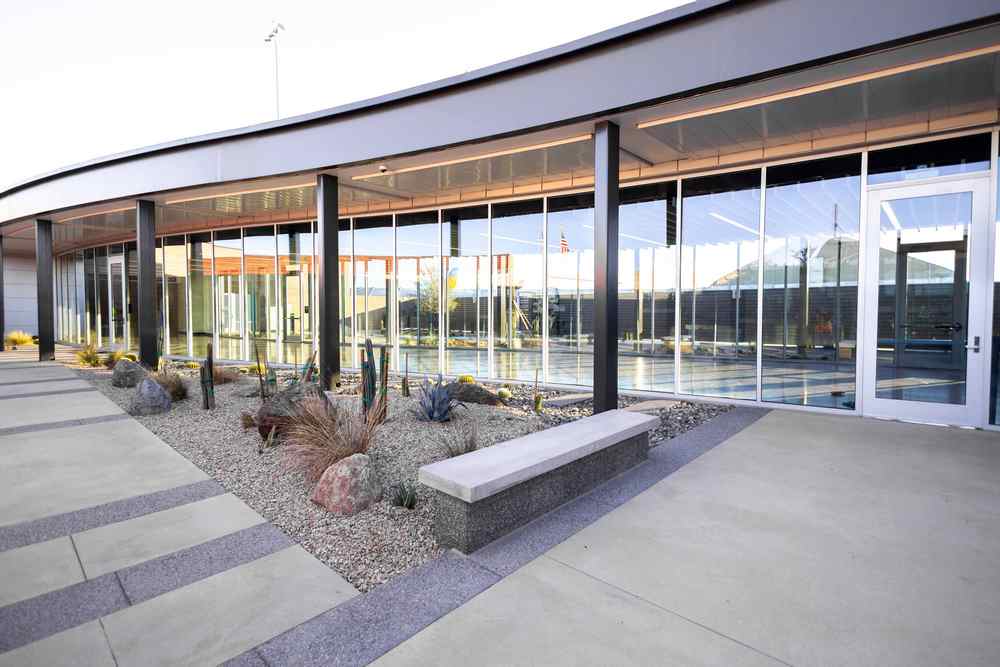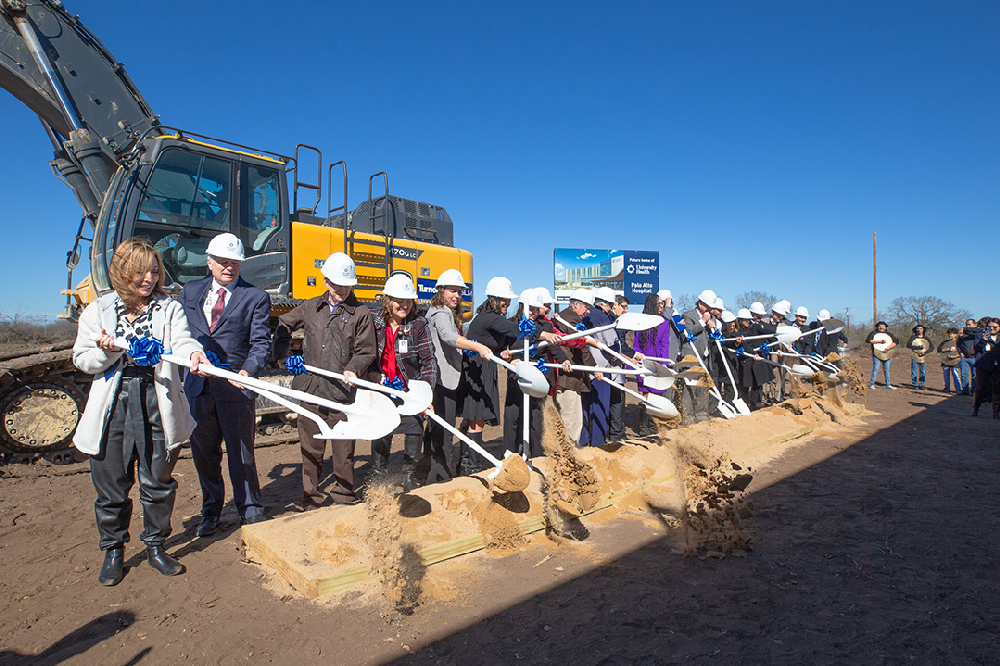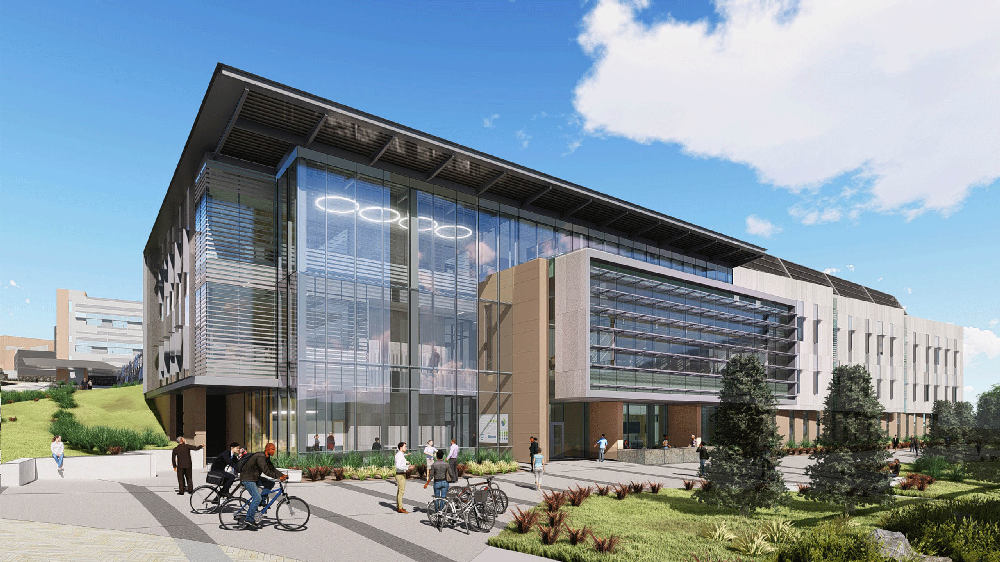Robins & Morton has topped out of Rheumatology Associates of North Alabama’s new medical office building in Huntsville, Alabama. Sitting on 2.1 acres in the Bellewood Park neighborhood, the single-story, 20,500-square-foot facility will feature 24 exam rooms, four nurses stations, a lab, an infusion room, an X-ray room and numerous offices. The facility is being built using a combination of steel and tilt-wall concrete construction. The project is scheduled for completion later this year. Robins & Morton is the general contractor, and Chapman Sisson Architects is the architect.
Phoenix-Mesa Gateway Airport’s $28M Terminal Addition Completes Construction
General contractor McCarthy Building Companies recently completed construction of the Phoenix-Mesa Gateway Airport’s (Gateway Airport) new 30,000-square-foot, five-gate terminal modernization project. Located in metro Phoenix, Arizona, the approximately $28-million project replaces a 14-year-old temporary passenger terminal annex, originally purchased in 2008 to accommodate airport’s increased flight traffic. The newly completed terminal project provides a larger, modern, energy-efficient and ADA-enhanced commercial passenger facility designed to accommodate additional future growth. The project was largely funded by federal grants, including a $14.4-million grant from the Bipartisan Infrastructure Law and an additional $6-million grant awarded in 2023 by the Federal Aviation Administration. With the … Read more
Joint Venture Selected to Lead Work of $550M Hospital Project
Turner Construction Company, alongside joint-venture partners Byrne Construction Services and Straight Line Management, recently celebrated the groundbreaking of the University Health Palo Alto Hospital campus in San Antonio, Texas. The $550-million hospital will improve healthcare services for the people in the Southside San Antonio community. Palo Alto Hospital will be a state-of-the-art, five-story hospital that will include an emergency room, labor and delivery suites, neonatal intensive care unit, operating rooms, inpatient rooms and an attached medical office building to serve the rapidly growing area. The Palo Alto Hospital is expected to be open to patients in 2027.
NREL Selects Design-Build Contractor for Newest Laboratory
The U.S. Department of Energy’s National Renewable Energy Laboratory has chosen JE Dunn Construction with its design partner SmithGroup to design and build a new research facility on the east side of its South Table Mountain Campus in Golden, Colorado. The 127,000-square-foot Energy Materials and Processing at Scale laboratory will be a signature facility that will enable collaboration with industry partners, universities and other DOE laboratories to accelerate laboratory-scale innovations in energy materials to market-ready products and processes. JE Dunn and SmithGroup previously partnered with NREL 10 years ago to complete the Energy Systems Integration Facility, a 180,000-square-foot research building … Read more
Demos Begin at Bloomington’s Iconic Southtown Shopping Center
Plans continue for the next chapter of a family owned company’s legacy property located in Bloomington, Minnesota. Kraus-Anderson Realty & Development has begun to demolish the former Toys R Us and Herberger’s buildings at Southtown Shopping Center. While the company is not able to share further details about potential tenants, removal of the outdated buildings marks a step toward re-envisioning Southtown for contemporary uses — yet another chapter in a flagship property that has reinvented itself time and time again for 63 years. “When Kraus-Anderson built Southtown in 1960, it was adjacent to cow pastures,” said Pete Diessner, president of … Read more
















 Join our thriving community of 70,000+ superintendents and trade professionals on LinkedIn!
Join our thriving community of 70,000+ superintendents and trade professionals on LinkedIn! Search our job board for your next opportunity, or post an opening within your company.
Search our job board for your next opportunity, or post an opening within your company. Subscribe to our monthly
Construction Superintendent eNewsletter and stay current.
Subscribe to our monthly
Construction Superintendent eNewsletter and stay current.