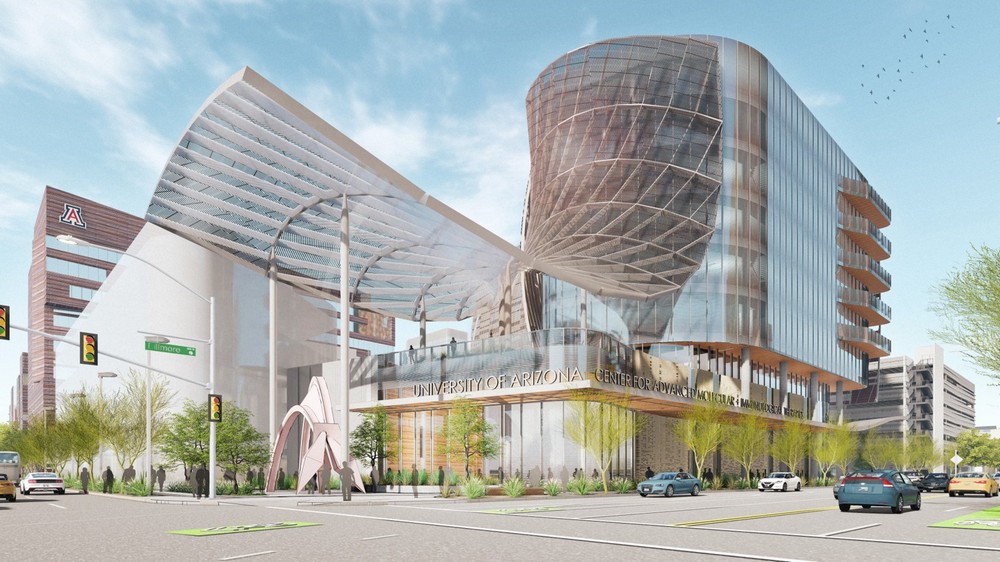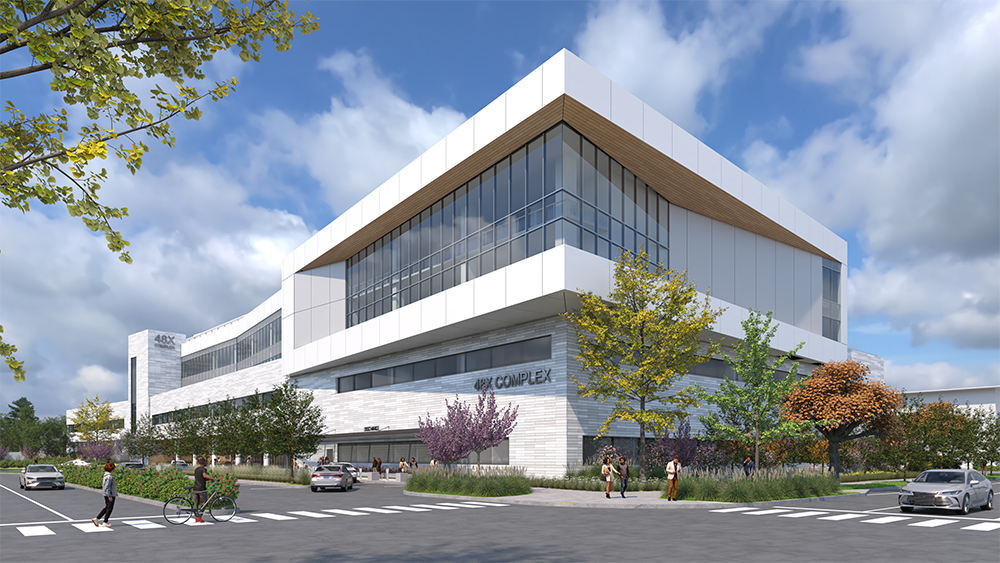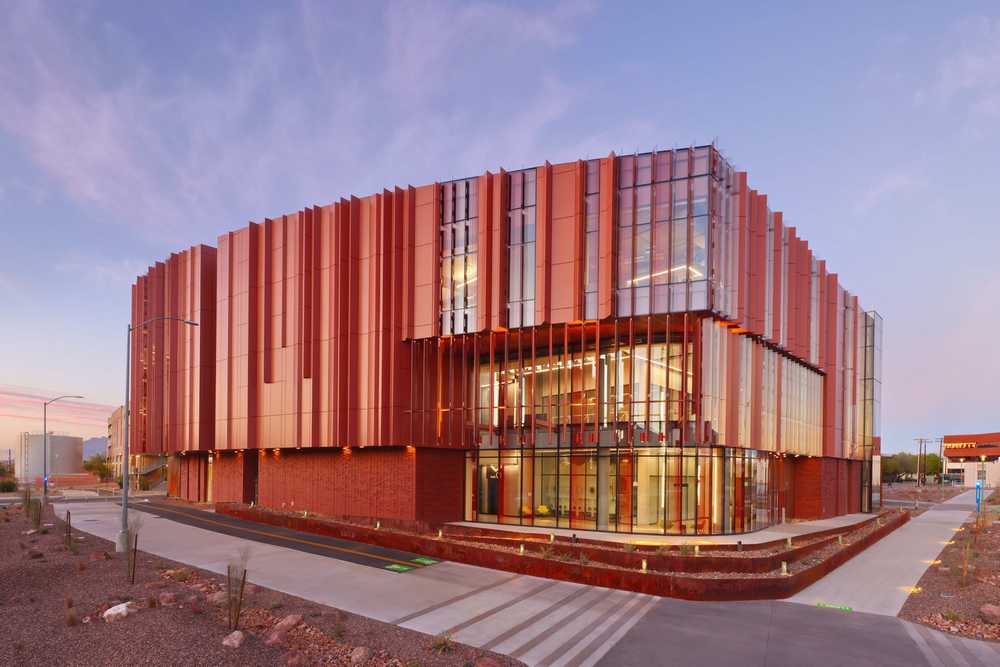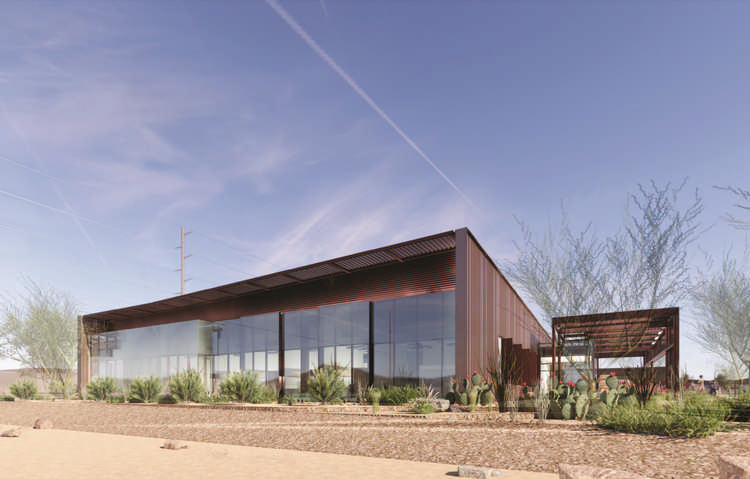Turner Construction Company and Joint Venture partner Walsh Construction celebrated the topping out of the $900-million Louisville VA Medical Center in Louisville, Kentucky. The ceremony was attended by Kentucky Governor Andy Beshear, other state and local officials, and representatives of the Department of Veterans Affairs and the US Army Corps of Engineers. The Louisville VA Medical Center will offer 104 beds to care for the 45,000 veterans in the area. It will include a Women’s Health Clinic, a utility plant and parking structures. The main hospital facility will consist of two buildings connected by an atrium-like concourse. The 910,000-square-foot project … Read more
CAMI Selects Design-Build Team
The University of Arizona Health Sciences has selected the design-build team of McCarthy + SmithGroup to develop the Center for Advanced Molecular and Immunological Therapies, or CAMI, a biomedical research hub focused on developing biological therapies that stimulate or suppress the immune system to fight disease, located in Phoenix, Arizona. The CAMI building is anticipated to be seven stories tall with more than 200,000 square feet of laboratory, administrative and seminar space. The laboratory space will accommodate up to 40 principal investigator-led research groups and include labs suitable for bioengineering research. November 2024 is the anticipated groundbreaking date for the … Read more
UC Davis Health, DPR Construction Tops Out 48X Complex
The DPR Construction and SmithGroup design-build team topped out the UC Davis Health 48X Complex, a new four-story, 268,000-square-foot ambulatory surgery center in Sacramento, California. In addition to hoisting and placing the final piece of steel, the event featured a celebratory luncheon for construction workers, trade partners and key stakeholders. 48X is a key piece of UC Davis Health’s strategy to serve the community and help address the ambulatory operating room capacity shortage at the university’s main hospital. Located at 48th and X streets, the center will blend advanced medical technologies with a human-centered approach to patient care. The complex … Read more
New University of Arizona Applied Research Building Furthers Space Research
The University of Arizona marked the completion of construction and opening of the $85-million Applied Research Building in Tucson, Arizona. With the progressive design-build partnership between integrated design firm SmithGroup and general contractor McCarthy Building Companies, Inc., the 89,000-square-foot ARB will house all research spaces related to the fabrication and testing of satellites in one integrated facility. The ARB is the new home of applied physical sciences and engineering, connecting faculty across four colleges and eight departments — College of Engineering; College of Science; College of Optical Sciences; and the College of Medicine — enabling space science and exploration, advanced manufacturing … Read more
Officials Break Ground on Pima County Office of the Medical Examiner Building
Pima County officials marked the start of construction of the new Pima County Office of the Medical Examiner, a $45-million facility designed to meet future growth within Pima County in Arizona and the region. Kitchell is overseeing the project construction, with design services provided by SmithGroup. The 34,000-square-foot facility will have two distinct zones. One area will support administrative functions with offices, a public lobby, meeting rooms, a large conference room and other support spaces. The autopsy area will include six stations with an observation gallery, an aseptic room, anthropology, imaging, unidentified remains storage and a 200- to 300-body cold … Read more
















 Join our thriving community of 70,000+ superintendents and trade professionals on LinkedIn!
Join our thriving community of 70,000+ superintendents and trade professionals on LinkedIn! Search our job board for your next opportunity, or post an opening within your company.
Search our job board for your next opportunity, or post an opening within your company. Subscribe to our monthly
Construction Superintendent eNewsletter and stay current.
Subscribe to our monthly
Construction Superintendent eNewsletter and stay current.