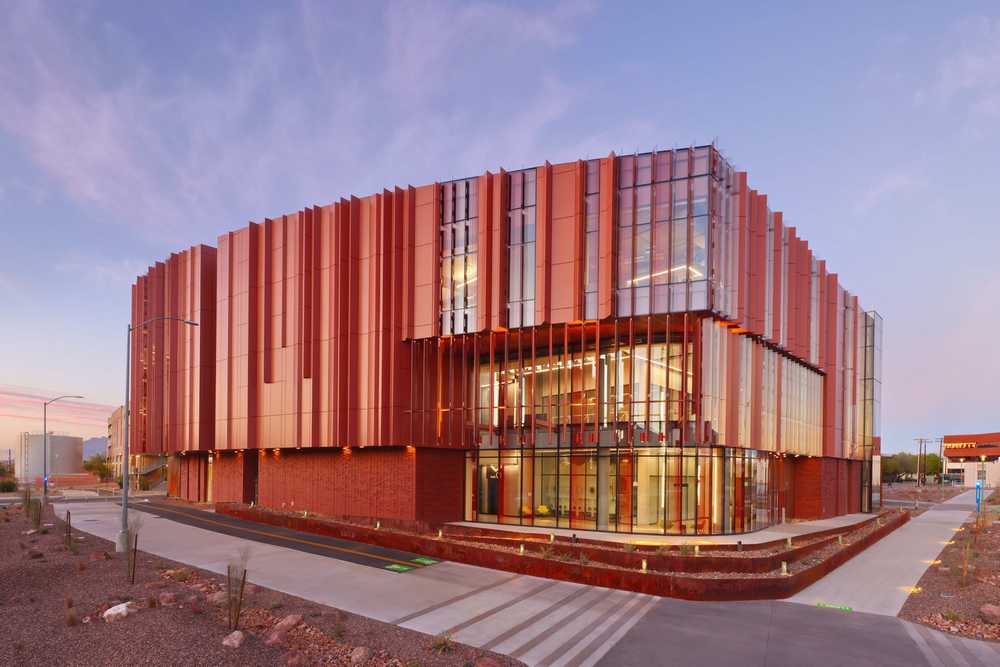
The University of Arizona marked the completion of construction and opening of the $85-million Applied Research Building in Tucson, Arizona. With the progressive design-build partnership between integrated design firm SmithGroup and general contractor McCarthy Building Companies, Inc., the 89,000-square-foot ARB will house all research spaces related to the fabrication and testing of satellites in one integrated facility.
The ARB is the new home of applied physical sciences and engineering, connecting faculty across four colleges and eight departments — College of Engineering; College of Science; College of Optical Sciences; and the College of Medicine — enabling space science and exploration, advanced manufacturing and imaging technology research essential to storied missions like the Giant Magellan Telescope and Mars Exploration Rover.
The new building offers a range of facilities to enable this advanced research, including the largest thermal vacuum chamber of any university, which simulates environmental space conditions to test balloon and satellite performance; high bay payload assembly areas used for constructing high-altitude stratospheric balloons and nanosatellites, also known as “CubeSats;” a non-reflective, echo-free room called an anechoic chamber to test antennae for command, control and data relay purposes; and a large, dynamic testing lab for testing the performance of a range of objects, from airplane wings to sensors.
The third floor is dedicated to material characterization, imaging, optics and advanced electronics clean rooms and laboratories, all in support of the research devices and componentry on the floors below.
The building’s entrance is positioned at this multi-modal hub and new campus portal, where the thermal vacuum chamber is on display like a jewel in the glassy volume of the two-story lobby. Space science influenced the building’s design inside and out and its response to the desert climate. Its crinkled metal skin takes cues from the solar array of the International Space Station, with textured vertical fins, breathable rainscreen and integrated frit that mitigate the intensity of the Sonoran sun. All water is recaptured onsite, stored below grade and filtered through a series of bio-swales and rain gardens. The building’s mechanical systems are designed 30% more efficient than the ASHRAE baseline for this building type. The design-build project is pursuing LEED Silver certification through the U.S. Green Building Council.
The ARB’s team began the progressive design-build process in fall of 2019 and the project groundbreaking occurred in June 2021. Other project trade partners include Sturgeon Electric, Comfort Systems, Dibble Corporation, Magnum Paving, Martin, White & Griffis Structural Engineers, Sextant, Colin Gordon and Speedy and Associates.



 Join our thriving community of 70,000+ superintendents and trade professionals on LinkedIn!
Join our thriving community of 70,000+ superintendents and trade professionals on LinkedIn! Search our job board for your next opportunity, or post an opening within your company.
Search our job board for your next opportunity, or post an opening within your company. Subscribe to our monthly
Construction Superintendent eNewsletter and stay current.
Subscribe to our monthly
Construction Superintendent eNewsletter and stay current.