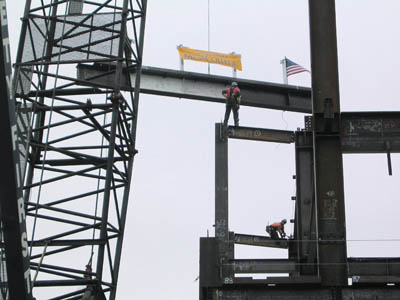
SAN DIEGO, Calif. — McCarthy Building Companies, Inc. has topped out steel construction for the new 206,000-gross-square-foot, four-story Math and Science Building in the heart of San Diego Mesa College.
“Students and faculty members can look forward to this being an exceptional facility, representing the largest and one of the most complex projects being built on the San Diego Mesa College campus with Proposition S and N construction bond funds,” said David Umstot, vice chancellor of facilities management for the San Diego Community College District. “Construction is going smoothly, and we”re on target for completion in August of next year.”
The $110 million Math and Science Building occupies the area immediately east of the existing Learning and Resource Building and south of the I-300 Building. Construction crews disassembled three older buildings on the site before breaking ground for the new facility in August of 2011. Construction has required careful monitoring and managing to minimize disruption to regular campus activities.
Designed by Architects | Delawie Wilkes Rodrigues Barker, the new building will provide new educational space for students pursuing degree and certificate programs in biology, chemistry, physical sciences and mathematics. The building will house four floors of classrooms, computer classrooms, and teaching lab classrooms, as well as faculty, staff and administrative support space. Specialized areas will include a greenhouse and an astronomy observation center.
The project team is targeting LEED Silver Certification by the U.S. Green Building Council. All classrooms, teaching laboratories, and the majority of the staff offices will optimize the use of natural daylight. The windows will utilize high-performance, low “E” glazing that will allow natural daylight to enter the building, while rejecting unwanted ultraviolet and infrared light waves. This, in turn, will help reduce the amount of energy required to condition the building. The roofing construction will consist of a cool-roof material, which also will reflect unwanted energy and reduce the amount of energy consumed.
Consistent with sustainable design practices, many of the interior finishes will be made from recycled material or rapidly renewable sources, such as bamboo. Construction waste is also being recycled.
According to McCarthy Project Director Robert Betz, the biggest challenge is the project’s location on a compact 200,000-square-foot site, right in the middle of the campus.
“Worker access and subcontractor deliveries are a major consideration of the project throughout the two-year build-out,” said Betz. “We”ve worked closely with the District to devise a plan that allows us to work within the site constraints without causing significant disruption to traffic and ongoing campus activities.”
The building is being constructed with structural steel, concrete shear walls and an exterior curtainwall. The concrete work is scheduled to be complete in May, at which time glass and precast installation will begin along with construction of the building envelope.


 Join our thriving community of 70,000+ superintendents and trade professionals on LinkedIn!
Join our thriving community of 70,000+ superintendents and trade professionals on LinkedIn! Search our job board for your next opportunity, or post an opening within your company.
Search our job board for your next opportunity, or post an opening within your company. Subscribe to our monthly
Construction Superintendent eNewsletter and stay current.
Subscribe to our monthly
Construction Superintendent eNewsletter and stay current.