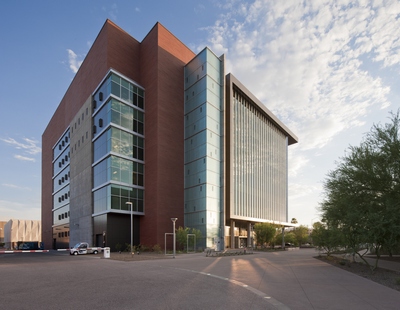
TEMPE, Ariz.— Sundt Construction, Inc. completed construction on Arizona State University’s Interdisciplinary Science and Technology Building 4, a collaborative facility shared by the university’s School of Earth and Space Exploration, Security and Defense Systems Initiative and the Ira A. Fulton Schools of Engineering.
Sundt served as the construction manager at risk for the project, working with the design teams of HDR and Ehrlich Architects.
The facility was designed to encourage and enhance opportunities for collaboration, trans-disciplinary research, community education and outreach. Standing seven stories tall including one underground level, the 293,000-square-foot facility combines three functions under one roof: research, educational outreach and administration. The administrative component features collaboration workspace, meeting rooms and offices for faculty and administrators. The outreach component, which is situated at the center of the building, includes a museum-inspired public gathering space that is adjacent to classrooms, a 238-seat auditorium, a meteorite gallery and a data center. Its research component contains 166 laboratory modules that house wet, dry, rooftop and specialty labs, including labs that don”t contain any metal and others where researchers employ sensitive, high-level equipment.
“We”re very proud of this project and the collaboration and creativity that made it possible,” said Sundt Science and Technology Leader Ryan Abbott. “This multifaceted building not only meets and exceeds ASU’s goals for functionality and sustainability; it offers a beautiful, state-of-the-art environment for working and learning, making it a welcome addition to the landscape of the Tempe campus.”
In addition to the emphasis on collaboration, the project highlights the university’s commitment to sustainability, beginning with design specifications guided by the U.S. Green Building Council’s requirements for LEED Silver, with the potential of earning LEED Gold. Design specifications of ISTB4 exceed American Society of Heating, Refrigerating and Air-Conditioning Engineers” standards for energy savings by 49 percent.
Additional sustainable features of the project include : an upgraded building envelope with R-30 roof and high-performance glass; high-efficiency light system with occupancy sensors; occupancy-based control of variable air-volume boxes in the office areas; an active lab air-quality management system; variable air volume fume hoods; use of the campus cogeneration plant and more. In addition to its high-level functionality and efficiency, ISTB4 offers an inviting and contemporary research environment. The facility makes extensive use of natural light, glass and sleek interior finishes, while the exterior is mainly glass, bronze metal panels and masonry.
As Sundt has completed this ASU project, it continues working on the ASU Downtown Phoenix Campus Student Recreation Center. The $25-million project, a partnership between ASU and the Valley of the Sun’s Lincoln Family YMCA, launched construction in August and is expected to be completed by August 2013.



 Join our thriving community of 70,000+ superintendents and trade professionals on LinkedIn!
Join our thriving community of 70,000+ superintendents and trade professionals on LinkedIn! Search our job board for your next opportunity, or post an opening within your company.
Search our job board for your next opportunity, or post an opening within your company. Subscribe to our monthly
Construction Superintendent eNewsletter and stay current.
Subscribe to our monthly
Construction Superintendent eNewsletter and stay current.