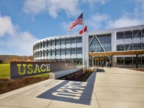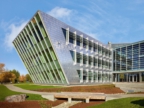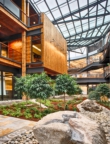
SEATTLE, Wash. — The Seattle District of the U.S. Army Corps of Engineers moved into new headquarters at Federal Center South Building 1202, a design-build project led by ZGF Architects LLP and Sellen Construction. The 209,000-square-foot, high-performance building transforms an industrial brownfield warehouse site into a 21st century workplace and sets a new standard for the marketplace.
The $72-million project, funded by 2009 American Recovery and Reinvestment Act funding, is part of the U.S. General Services Administration’s Design Excellence program to promote sustainability, help communities and advance a clean energy economy. GSA aimed to develop a state-of-the-art office building that meets the current and future needs of the Army Corps and its Seattle workforce. It is expected to merit LEED-Platinum certification from the U.S. Green Building Council and an ENERGY STAR score of 100.
“This is the way buildings should be built if we are going to conserve energy and deal with climate change,” remarked U.S. Representative Jim McDermott at a recent dedication ceremony. “With its innovative water capture and energy efficiency, the new district headquarters is a model for sustainable buildings.”
The 1202 building is anticipated to be the region’s most energy-efficient air conditioned building — using one fifth of the estimated energy for a standard office building in the Northwest. It uses an innovative “Phase Change Material” that releases and stores cold-energy to reduce the building’s cooling needs, and it is one of the first in the region to combine the use of geothermal heating and cooling systems with structural piles.
Sustainable features include :
- 25,000-gallon cistern stores rainwater from the rooftop for use in toilet flushing, irrigation, etc.
- 90% of the building is naturally daylit through optimization of floor depth and facade
- 100% outside air is filtered and distributed via underfloor ventilation
- 300,000 board feet of reclaimed timber is used from an existing warehouse on site
- 50% reduction of impervious surfaces, creating 4.5 acres of pervious landscape
The distinctive U-shape of the building configured around a central atrium introduces biophilic design principles such as daylight, views, natural forms and elements into the workplace to enhance employee health and productivity.
For more information on the building: http://gsa.gov/portal/content/288961.




 Join our thriving community of 70,000+ superintendents and trade professionals on LinkedIn!
Join our thriving community of 70,000+ superintendents and trade professionals on LinkedIn! Search our job board for your next opportunity, or post an opening within your company.
Search our job board for your next opportunity, or post an opening within your company. Subscribe to our monthly
Construction Superintendent eNewsletter and stay current.
Subscribe to our monthly
Construction Superintendent eNewsletter and stay current.