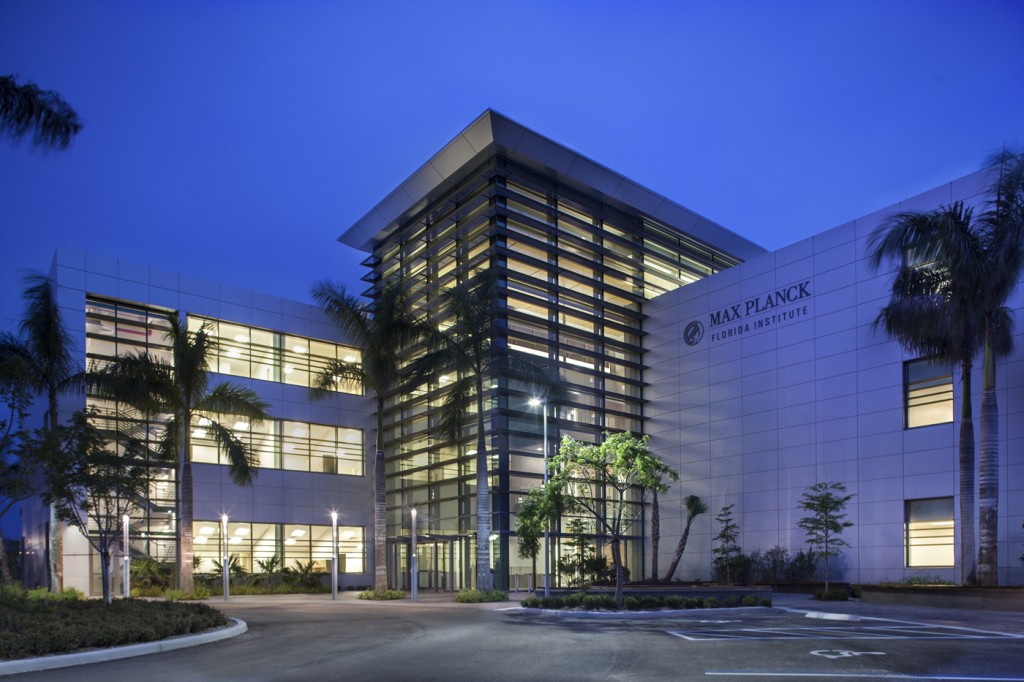
 JUPITER, Fla.— Jones Lang LaSalle announced that development has been completed at the new Jupiter, Fla., state-of-the-art LEED Gold-certified research center for the Max Planck Florida Institute for Neuroscience, the first U.S.-based institute of the Max Planck Society, a global scientific research organization based in Munich, Germany.
JUPITER, Fla.— Jones Lang LaSalle announced that development has been completed at the new Jupiter, Fla., state-of-the-art LEED Gold-certified research center for the Max Planck Florida Institute for Neuroscience, the first U.S.-based institute of the Max Planck Society, a global scientific research organization based in Munich, Germany.
Developed to attract world-class scientists and support sensitive advanced diagnostics equipment, the three-story, 100,000-square-foot facility includes 57,600 square feet of dedicated laboratory space and sits on six acres at Florida Atlantic University’s John D. MacArthur Campus. The project was primarily funded by the State of Florida and Palm Beach County, which received more than $180 million in public funding, including $66 million for the construction of the facility itself.
Jones Lang LaSalle Project and Development Services served as program manager, overseeing development and construction of the project. ZGF Architects LLP designed the building, while The Weitz Company and DPR Construction partnered to act as construction manager.
The build-to-suit facility provides an optimized environment for on-site bio-imaging, laser microscopy, wet- and dry-bench research, instrumentation, computational research and core imaging. The building structure provides high levels of stiffness and vibration isolation to enable sensitive imaging technologies, and is flexible to accommodate an evolving research mission.
Designed to foster productivity and collaboration, the building's conference rooms, research library facilities, 100-seat auditorium, lounges and administration offices are centrally located around an open lobby that connects all three levels. A large atrium is directly connected to an outdoor terrace on the second floor and provides a central gathering space. Construction of the new facility also features outdoor seating, a 230-space surface parking lot and pedestrian-friendly pathways.
“The new building provides a dynamic environment for our scientists and research teams, promotes scientific ideas exchange in a flexible, open setting and serves as a welcoming center for scientists from around the world who come to collaborate with our scientific community,” said Dr. David Fitzpatrick, scientific director and CEO of the Max Planck Florida Institute for Neuroscience.
The building earned LEED NC 2.2 Gold certification with an energy consumption plan that not only meets the requirements of the U.S. Green Building Council’s accreditation program, but also supplements laboratory-specific energy-use reduction recommendations from the U.S. Dept. of Energy’s Lab 21 environmental performance criteria. Energy use is reduced through features such as external sunshades calibrated to provide ample daylight while minimizing heat and glare; an air-conditioning zoning strategy that reduces loads; energy recovery wheels that capture useable energy from building exhaust; and, dehumidification that contributes to the building’s cooling system. Additionally, landscaping features drought-tolerant native species and irrigation will be provided by a municipal reclaimed water system.


 Join our thriving community of 70,000+ superintendents and trade professionals on LinkedIn!
Join our thriving community of 70,000+ superintendents and trade professionals on LinkedIn! Search our job board for your next opportunity, or post an opening within your company.
Search our job board for your next opportunity, or post an opening within your company. Subscribe to our monthly
Construction Superintendent eNewsletter and stay current.
Subscribe to our monthly
Construction Superintendent eNewsletter and stay current.