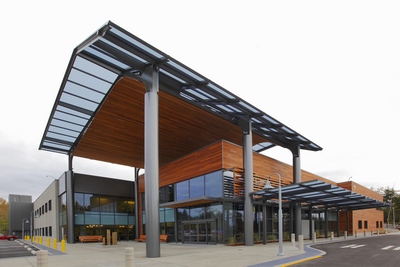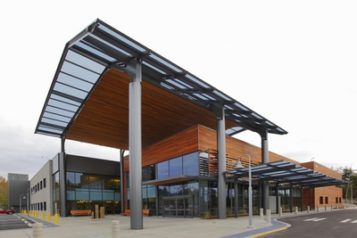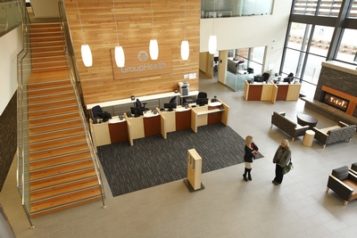
PUYALLUP, Wa. — Group Health Cooperative recently opened its new Puyallup medical center. Just over a year ago, this 50,000-square-foot, two-story facility was little more than a cardboard mock-up in a warehouse in Tukwila. This cutting-edge facility, reminiscent of a lodge and complete with a green roof, graces a wooded park-like setting in Puyallup’s South Hill neighborhood.
Everything in this new medical center, from the location of the exam room doors to the way that patients will access the lab, was carefully thought-out and analyzed in a unique year-long design process that involved the architects, CollinsWoerman; the builder, GLY Construction; and hundreds of Group Health patients, frontline staff and medical providers who deliver care.
“We opened our first Puyallup medical center in 1996 and we built this new medical center to last many decades to come,” says Michael Erikson, vice president of primary care for Group Health. “A flexible and modular clinic allows for expanding medical services within the building at minimal costs. Additionally, the actual planning method is intended to reduce the cycle time for building our next new clinic allowing us to reduce the average of two years to less than one year. By carefully defining our ideal medical center upfront, and applying some customization for the specific market or site location, we can increase our nimbleness in responding to the needs of the community.”
Group Health, CollinsWoerman and GLY teamed up in a unique planning process that began with intensive design collaboration, and incorporated a Lean 3P process methodology throughout design and construction delivery.
More than 200 staff members from across Group Health brought creative thinking and innovative solutions to a series of workshops to redesign the ideal patient experience for a medical center visit. The process — “Integrated Clinic and Facility Design”— guided the design team to translate those innovative solutions into the design of the new Puyallup clinic.
As design solutions were generated, every element, from how patients make their appointments to where the blood pressure monitor is located in each exam room, was first tested by patients and providers in a full-scale cardboard mock-up built in a local warehouse. As improvements were identified, adjustments were made until optimal efficiency and patient well-being were achieved.
The new floor plan for the primary care clinic is composed of “pods.” Each exam room has two entrances — one for patients and one for staff. The adjoining staff work space allows teams to work side-by-side for better communication and work flow.
Patients will notice the new facility is designed to take the waiting out of clinic visits. Upon check-in, patients will go directly to a care room instead of waiting in a public area to be called back for their visit. Radio frequency device technology signals mobile lab and injection services to come straight to the patient’s care room when needed, eliminating the need for the patient to wait in line at multiple departments.
According to GLY Project Manager Todd Karr, “We found that Lean delivery created many efficiencies in the field and increased collaboration among all the trades. In addition to significant budget and schedule savings, increased collaboration and emphasis on prefabrication improved work flow, contributed to overall project quality and created a safer work environment.”
Under new U.S. Green Building Council guidelines for 2012 and beyond, the Puyallup medical center is pursuing LEED-Gold for Healthcare, and is currently on track to achieve the first certification in Washington state. The innovative facility utilizes wood harvested from trees onsite, reclaimed as benches and extensive finishing throughout the building. The project also features high-efficiency mechanical systems and a year-round green roof to reduce run-off and provide habitat.
The new Puyallup clinic will offer all current services, such as lab, medical imaging, pharmacy and primary care, as well as new services including eye care and expanded physical therapy.




 Join our thriving community of 70,000+ superintendents and trade professionals on LinkedIn!
Join our thriving community of 70,000+ superintendents and trade professionals on LinkedIn! Search our job board for your next opportunity, or post an opening within your company.
Search our job board for your next opportunity, or post an opening within your company. Subscribe to our monthly
Construction Superintendent eNewsletter and stay current.
Subscribe to our monthly
Construction Superintendent eNewsletter and stay current.