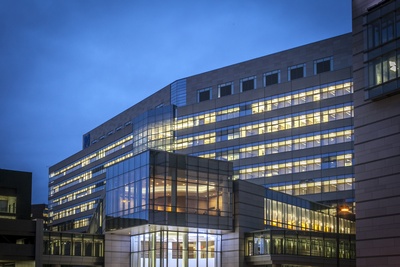
 BOSTON, Mass. — Suffolk Construction, a construction management firm, recently completed construction of the $400-million Albert Sherman Center, a 512,000-square-foot biomedical research and education facility located on the University of Massachusetts Medical School campus in Worcester, Mass. The state-of-the-art facility is the centerpiece of the state's multi-year life sciences initiative.
BOSTON, Mass. — Suffolk Construction, a construction management firm, recently completed construction of the $400-million Albert Sherman Center, a 512,000-square-foot biomedical research and education facility located on the University of Massachusetts Medical School campus in Worcester, Mass. The state-of-the-art facility is the centerpiece of the state's multi-year life sciences initiative.
The Suffolk project team joined Massachusetts Governor Deval Patrick, UMass Medical School Chancellor Michael Collins, UMass President Robert Caret and other dignitaries to celebrate the grand opening of the Sherman Center, which doubles the medical school's research capacity. The facility serves as the hub of the Worcester campus, physically connecting to existing buildings with broad landscaped exterior plazas and two elevated pedestrian bridges.
Designed by ARC/Architectural Resources Cambridge, the interdisciplinary, research and education facility was created to maximize collaboration among researchers, educators and students to encourage innovation and learning across disciplines. The LEED-Gold certified Albert Sherman Center stands 11 stories high, with nine occupied floors topped by a two-story mechanical penthouse. The facility features research laboratories, six learning community centers, a 350-seat auditorium, conference rooms, a full-service café and dining area and a fitness center. The project scope also featured construction of a nearby 1,411 space, seven-level parking garage.
A key component of delivering the project on time and within budget was Suffolk's innovative use of Virtual Design and Construction / Building Information Modeling. In addition to leveraging BIM for design and construction coordination, the team provided UMass Medical School with robust six-dimensional facilities management models for facility planning, operations and maintenance throughout the life cycle of the building.
The Sherman Center is owned by the University of Massachusetts Building Authority, and PMA Consultants served as the owner's project manager. The project received $90 million in funding from the Massachusetts Life Sciences Center. Construction began in April 2010.
Photo: Courtesy of UMass Medical School Office of Communications


 Join our thriving community of 70,000+ superintendents and trade professionals on LinkedIn!
Join our thriving community of 70,000+ superintendents and trade professionals on LinkedIn! Search our job board for your next opportunity, or post an opening within your company.
Search our job board for your next opportunity, or post an opening within your company. Subscribe to our monthly
Construction Superintendent eNewsletter and stay current.
Subscribe to our monthly
Construction Superintendent eNewsletter and stay current.