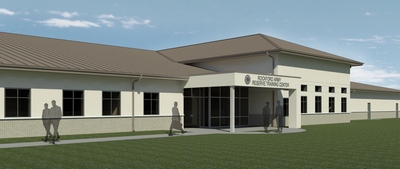
 ST. LOUIS, Mo. — The Korte Company will begin work on a 38,880-square-foot Army reserve facility in Rockford, Ill.
ST. LOUIS, Mo. — The Korte Company will begin work on a 38,880-square-foot Army reserve facility in Rockford, Ill.
The combined training center/organizational maintenance shop is intended to form the centerpiece and most important facility of the Army Reserve Center Rockford campus. This campus will consist of the combined training center/OMS and the unheated storage buildings. Each elevation of this building was designed to take full advantage of the features provided by the site. Larger windows at key areas allow abundant natural light to permeate interior spaces, as well as enhanced views.
The overall building massing and materials for the combined training center/OMS is reflective of the adjacent light industrial and residential areas.
The building is provided with a strong contrasting base extending to an exterior wainscot. The articulation of each material is designed for each elevation to provide the appropriate scale and proportion.
The proposed operable windows provide rhythm, scale and accent to the expanses of exterior walls with ample daylighting to the interior spaces and views from these spaces.


 Join our thriving community of 70,000+ superintendents and trade professionals on LinkedIn!
Join our thriving community of 70,000+ superintendents and trade professionals on LinkedIn! Search our job board for your next opportunity, or post an opening within your company.
Search our job board for your next opportunity, or post an opening within your company. Subscribe to our monthly
Construction Superintendent eNewsletter and stay current.
Subscribe to our monthly
Construction Superintendent eNewsletter and stay current.