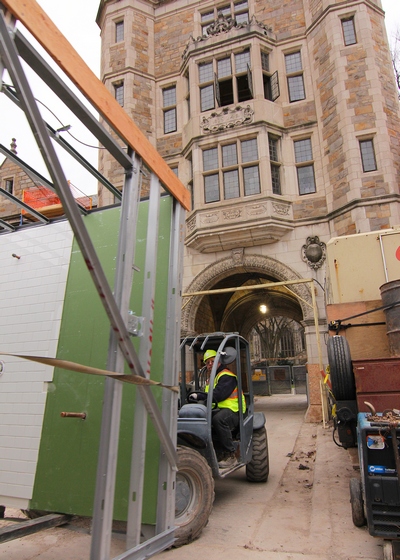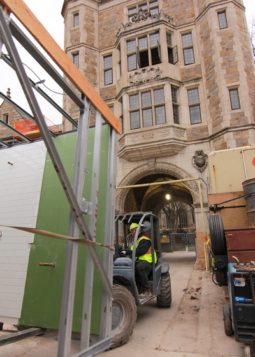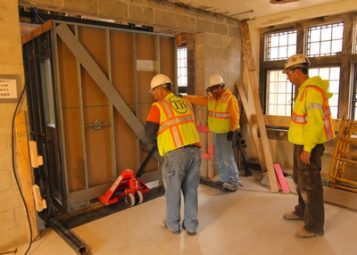
Walbridge is serving as construction manager for the Charles T. Munger Residences in the Lawyers Club and John P. Cook Building renovation project, which house around 260 law school students. Located in Ann Arbor, Mich., renovation work includes installing new plumbing, heating, ventilation, fire detection and suppression systems, high-speed wireless Internet networks and accessibility improvements.
The $28-million project is designed to preserve the historic exterior of the buildings, while replacing existing townhouse style residence entries with interior connecting corridors to inc
rease safety, accessibility and a sense of community. Walbridge used modularization to fabricate bathroom units to be installed in the updated dorms at Lawyers Club.
The age of Lawyers Club (built in 1924), its size and the amount of prefabricated bathroom units used in its renovation make the use of modular construction at the project unique. More than 120 units were installed, calling for temporary removal of a portion of the building’s intricate brick façade. Through the use of building information technology, Walbridge was able to identify a clear route for getting each unit to its appropriate destination inside the historic structure. BIM was also used in designing and prepping all utility hookups for each unit. Use of modular construction provided several benefits, including enhanced safety and scheduling improvements.
The new design required some existing beams and columns be removed; removing existing beam elevations and adjusting lower deck heights; and determining where new structural members, equipment and materials would be placed. Another challenge was identifying a transport route inside the building to get the 5″6” x 5″6” x 6″ units to their final locations. The successful use of prefabricated, modular units ended up shaving weeks of time from that phase of the project’s construction schedule.
The project is scheduled for completion in the summer of 2013.
Project Facts:
Owner: University of Michigan
Market: Education
Location: Ann Arbor, Mich.
Service: Construction Management
Size: 114,108 square feet
Design Partner: Hartman Cox Architects
Photos courtesy of Walbridge.




 Join our thriving community of 70,000+ superintendents and trade professionals on LinkedIn!
Join our thriving community of 70,000+ superintendents and trade professionals on LinkedIn! Search our job board for your next opportunity, or post an opening within your company.
Search our job board for your next opportunity, or post an opening within your company. Subscribe to our monthly
Construction Superintendent eNewsletter and stay current.
Subscribe to our monthly
Construction Superintendent eNewsletter and stay current.