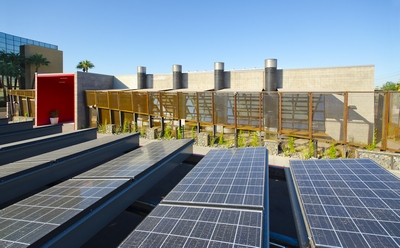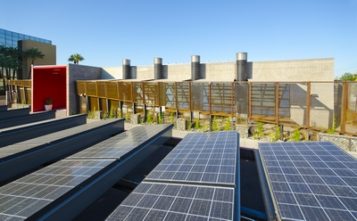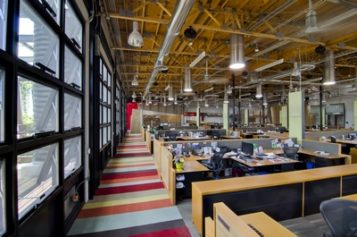
PHOENIX, Ariz. — DPR Construction’s Phoenix regional office has been officially certified as a Net-Zero Energy Building by the International Living Future Institute through its Living Building Challenge program. Producing as much or more energy than it consumes, DPR’s Phoenix office is the largest building in the world and only the second in the United States to achieve NZEB certification to date. In addition, the building achieved LEED-NC Platinum certification from the U.S. Green Building Council. By being both the owner and contractor for the renovation project, DPR was able to push the limits on its sustainability goals for the circa-1972 building and turned the remains of an abandoned retail boutique into a “living lab” for the Arizona community.
“Net-zero is possible, even in one of the most extreme climates in the country,” said Dave Elrod, regional manager, DPR Construction. “We purposely chose a building that was nearing the end of its intended lifecycle in a redeveloping area to show our commitment to Phoenix and to demonstrate the impact revitalization can have on an urban environment. This building is another proof point of our ability to walk the walk of sustainability. Our Phoenix office will be a “living lab” where anyone can see firsthand how our sustainable technologies work together in real life.”
The renovated 16,533-square-foot office building is located in Phoenix’s Discovery Triangle at the corner of 44th Street and Van Buren. In less than 10 months, the team, which included design firm SmithGroupJJR and consulting firm DNV KEMA Energy and Sustainability, researched, designed, permitted and built a highly-efficient, modern workplace with a number of innovative sustainability features including:
- 87 operable windows working in tandem with the energy monitoring system to open and close based on the relative indoor and outdoor temperatures.
- 87-foot zinc-clad solar chimney, which creates a convection current to release hot air out of the building while drawing cooler air in.
- Shower towers that act as evaporative coolers by working together with the operable windows and solar chimney to regulate building temperatures.
- Twelve eight-foot Isis Big Ass Fans that enable free air flow within the office.
- 82 strategically positioned Solatubes that nearly eliminate the need for artificial daytime lighting.
- Online building dashboard to track the energy production of its 78.96 kW DC photovoltaic system and energy consumption of the building.
- A “vampire” shut-off switch to thwart any electrical devices — microwaves, cellphone chargers, radios — that draw energy from power plugs when there are no occupants in the building.
- In addition, the large, open interior encourages creativity and collaboration using only glass walls, plyboo-slat walls and plantings to mark conference and meeting areas. DPR employees are encouraged to take breaks at their onsite gym, two green-screened courtyards, café or wine bar.
“As we continue to push the sustainability envelope, the design decisions we make are so connected to how our buildings perform,” says Mark Roddy, design principal for SmithGroupJJR. “We were able to take a 40-year old building and transform it as a living example for the community and DPR’s employees. This project demonstrates that it is possible to live and work sustainably, even in a desert environment.”
To mark the announcement, DPR has published a series of videos that give a behind-the-scenes look at building and working in a net-zero office. The video series examines how this type of building affects employee satisfaction, the mix of high- and low-tech features used to achieve energy savings, and how the office functions as a living lab for what a truly energy-efficient office looks like. Find the video series here.




 Join our thriving community of 70,000+ superintendents and trade professionals on LinkedIn!
Join our thriving community of 70,000+ superintendents and trade professionals on LinkedIn! Search our job board for your next opportunity, or post an opening within your company.
Search our job board for your next opportunity, or post an opening within your company. Subscribe to our monthly
Construction Superintendent eNewsletter and stay current.
Subscribe to our monthly
Construction Superintendent eNewsletter and stay current.