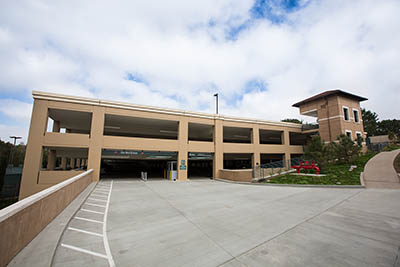
 ALISO VIEJO, Calif. — McCarthy Building Companies, Inc. has completed a new $11.5-million design-build parking structure at Soka University in Aliso Viejo, Calif. Built on an existing parking lot between the main entrance and the university's tennis courts, the 214,983-square-foot project features 677 parking spaces and was completed two weeks ahead of schedule.
ALISO VIEJO, Calif. — McCarthy Building Companies, Inc. has completed a new $11.5-million design-build parking structure at Soka University in Aliso Viejo, Calif. Built on an existing parking lot between the main entrance and the university's tennis courts, the 214,983-square-foot project features 677 parking spaces and was completed two weeks ahead of schedule.
“We"re excited about having this additional parking for athletic events, the Soka Performing Arts Center and special events like the 12th Annual International Festival which was held on May 4, 2013, “ noted Archibald Asawa, vice president for Finance and Administration and chief financial officer for Soka University. “McCarthy did an outstanding job of keeping this project on budget and ahead of schedule.”
McCarthy partnered with Choate Parking Consultants of Irvine, Calif. on the design and construction of the post-tensioned, cast-in-place concrete structure. Designed in harmony with the existing campus, the façade features painted plaster, architectural shapes along three sides and Italian travertine stone bands around the elevator tower and windows. The entrance to the elevators is further complemented by natural stone tiles in the elevator lobbies at each level.
The four-level structure has been lowered into the slope of the hillside along Wood Canyon Drive to minimize its height so that it does not rise higher than the adjacent street. McCarthy achieved this by creating a 700-foot-long, 30-foot-tall sculpted architectural finished retaining wall with structural shotcrete and soil nail along three sides of the project site.
Jeff Craven, McCarthy project manager, said sequencing the excavation of the wall required careful monitoring.
“Working with the earthwork and shotcrete crews to get the wall cut, remove the dirt and then erect the wall in a seamless and fluid fashion while maintaining the project schedule required extensive coordination,” said Craven.
The wall, which took five weeks to complete, is not only big; it is also an elaborate piece of art, hand-sculpted by one person, using a hand trowel and a boom lift.
“The lone worker followed the application of the shotcrete and sculpted the wet concrete to resemble a natural stone wall,” said Craven. “After one week of curing, the concrete was then stained by the same worker in order to further enhance the resemblance of natural stone.”
Additional construction details included site improvements and connections to the campus utility systems and the addition of a traffic signal at the campus entrance. A storm water filtration and detention system was installed, and the existing soccer field was leveled and widened to better meet the needs of the university's athletic program.
Craven said due to existing structures and topography, the project was inaccessible from three sides, which hindered concrete placement and material deliveries. To address this challenge, McCarthy maintained a strict delivery schedule to coordinate all of the materials, and designed a concrete pumping system that allowed them to place concrete more than 300 feet away from the entrance to the site.
“The concrete was pumped through the series of 4-inch diameter steel pipes and placed onto the formwork using a placing boom,” said Craven. “An average of 350 linear feet of pipe was assembled onto the concrete decks the day prior to the pour. After the pour was complete, they were disassembled. This entire process of setting up and dismantling occurred for each of the 11 deck pours. During concrete pour days, an average of 20 workers were assigned to the concrete pour in order to place and finish the concrete, as well as manage the placing system.”
To minimize the environmental impact of the project, McCarthy utilized sustainable design and construction methods. Prior to construction, six mature pine trees were salvaged from the existing parking lot and relocated onto the project site. All of the storm-water collected from the parking structure was filtered and detained on campus in an underground eight-foot diameter corrugated metal pipe before being released into the city storm drain system. In addition, approximately 25,000 cubic yards of soil was excavated for the parking structure and reused on campus. McCarthy also recycled approximately 80 percent of all waste generated during the project, exceeding the city's minimum construction waste recycling requirement of 50 percent.
The Soka University Parking Structure project is the second facility McCarthy was hired to build at the Soka University of America campus in Aliso Viejo. The first was the U.S. Green Building Council LEED-Gold certified Soka Performing Arts Center and an adjacent academic building. The two-building $73-million project, which serves as a venue in South Orange County for concerts, theater productions, lectures, assemblies, classroom and office uses, opened in September 2011.


 Join our thriving community of 70,000+ superintendents and trade professionals on LinkedIn!
Join our thriving community of 70,000+ superintendents and trade professionals on LinkedIn! Search our job board for your next opportunity, or post an opening within your company.
Search our job board for your next opportunity, or post an opening within your company. Subscribe to our monthly
Construction Superintendent eNewsletter and stay current.
Subscribe to our monthly
Construction Superintendent eNewsletter and stay current.