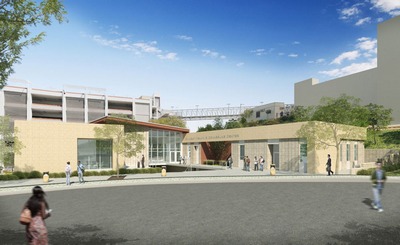
SAN MARCOS, Calif. — C.W. Driver has broken ground on the new 20,000-square-foot Student Health and Counseling Building at California State University San Marcos. The $7.5-million design-build project, which is slated for completion in 2014, was designed by Los Angeles-based HMC Architects to achieve LEED-Gold certification.
“The design-build team developed a series of analytic models to determine optimal performance of the building systems which will be instrumental in achieving the LEED-Gold certification,” said Andy Feth, project director with C.W. Driver. “As a result, climate and solar data was used to determine the size and location of windows, and add passive shading elements to the building.”
Other sustainable elements of the project include four bio-retention areas to treat storm water before it goes into the storm system and high-efficiency water fixtures to allow 30 percent water savings. Construction elements include a thermoplastic, single-ply roofing system, concrete masonry and a storm-resistant aluminum curtain wall.
The student health facilities are currently located in an off-campus rental space with outdated resources and equipment. The new building will allow the university to consolidate its health services to be available to students on campus and ultimately save money. The building will be home to clinical areas, counseling, group conferences, health education, a pharmacy and much more that will promote student wellness and healthy lifestyles.
Flanked by an existing parking structure near the future Student Union building, which is currently under construction, the facility is located along a highly utilized pedestrian walkway to encourage interaction between the wellness program and the student community.
“The new facility has been strategically placed to take advantage of the site characteristics,” said Feth. “Because it is located on a hill, the project will consist of a one-story wing and a two-story wing which are connected with a bridge. A hub at the main waiting area is located near the entrance to create a clear sense of place on the main pedestrian spine of the campus.”
With 10 student examination rooms and a wellness resort area, this spacious new building creates an environment conducive to recovery and peace. The open spaces allow abundant natural daylight and views to create a calm and uplifting environment. In addition to counseling and health facilities, the new building will feature administration, laboratories, medical records, waiting areas, storage, staff areas and support spaces.
“Students will benefit from the convenience and up-to-date resources of this new facility,” said Cathy Baur, associate vice president for communications at CSU San Marcos. “This on-campus health and counseling center will further facilitate the social, emotional and physical well-being of students, which is our number one priority.”
The Student Health and Counseling building is one of a number of projects C.W. Driver has been involved with in the healthcare/life sciences field, including the Steven Spielberg Building, Microbiology Lab at Cedars Sinai Medical Center in Los Angeles, Calif., completed in June 2011; the Health and Sciences Complex at Grossmont College in El Cajon, Calif., completed in March 2010; and six completed projects in summer 2012 which included biology, physics and laser labs at various buildings throughout the Caltech campus in Pasadena, Calif.
Features of the 20,000-square-foot Student Health and Counseling Center at CSU San Marcos include :
- 10 exam rooms
- 186-square-foot wellness resort area on the second floor
- Five provider offices
- Laboratory drawing and injection room
- Nurses” station
- Large conference room
- Clinical offices
Project sustainable details include :
- Targeting 63 points for LEED-Gold certification
- Four bio-retention areas for the treatment of storm water before entering storm sewer
- Use of automatic daylighting controls and occupancy sensors
- Interior lighting that will utilize energy-efficient electronic ballast and energy-efficient lamps
- Building materials with a high recycling content
- High-efficiency irrigation technology, including drip irrigation
- Plumbing, mechanical and electrical systems designed to provide a high degree of efficiency
- High-efficiency water fixtures which allow the project to achieve 30 percent water savings


 Join our thriving community of 70,000+ superintendents and trade professionals on LinkedIn!
Join our thriving community of 70,000+ superintendents and trade professionals on LinkedIn! Search our job board for your next opportunity, or post an opening within your company.
Search our job board for your next opportunity, or post an opening within your company. Subscribe to our monthly
Construction Superintendent eNewsletter and stay current.
Subscribe to our monthly
Construction Superintendent eNewsletter and stay current.