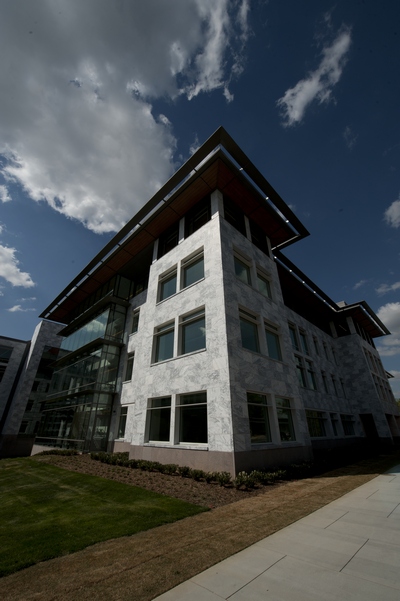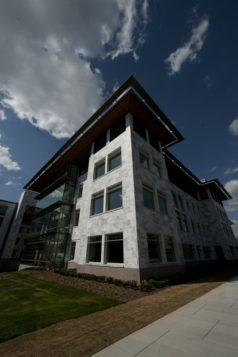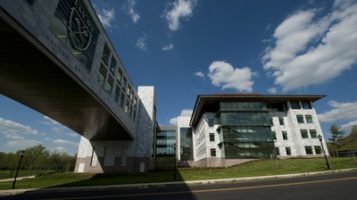
ATLANTA, Ga. — Emory University, in Atlanta, Ga., has opened the doors to a leading-edge research center that will serve as a home to research endeavors that could significantly improve the quality of children’s healthcare. The facility represents the first phase of a new biomedical research community on the Emory University campus that creates a collaborative culture and attracts the top talented employees and students to study pediatric healthcare needs within the area. The new research building is adjacent to Children’s Healthcare of Atlanta and the home of Emory University’s Department of Pediatrics.
The 200,000-square-foot, $68-million building houses two distinct components. One portion of the building is wet laboratory space comprised of 90 molecular biology laboratory modules, a drug discovery laboratory module and a nuclear magnetic resonance laboratory. A separate portion of the building includes an auditorium, café and dry research space that houses laboratories, conference space, formal and informal collaboration spaces, support space, a Biosafety Level 3 laboratory suite and a 10,500-square-foot vivarium.
Brasfield & Gorrie worked with Emory University on the project as well as architect ZGF. The building is expected to achieve LEED-Silver certification.
“This facility marks a new research era for Emory University, providing for advanced research to identify severe medical conditions among children and determine ways to combat those conditions,” said Dave Naeger, regional vice president at Brasfield & Gorrie. “This is an exciting time for Emory as it continues to grow, and we are proud to be part of these positive changes and hope to partner with the university again in the near future to further expand its campus.”
The building connects to Emory Children’s Center via a circulation bridge. The two-story, 200-ton bridge was erected almost entirely on the ground before being lifted into place.
The 160-foot-long steel structure was designed to be supported by four columns on deep foundations, and Macalloy tension rods supported the double-decker truss structure during the lift. Though the design was basic, the challenge was hoisting the 140-ton bridge in place with minimal closure of Haygood Drive, the active public street below.
Ben Norton, LEED AP BD+C, senior project manager of the Emory Health Sciences Research Building, said extensive planning and coordination began during the buyout period, over a year before the lift.
During a four-week period prior to the scheduled lift, the bridge was constructed on the ground, parallel to the road it would span, atop temporary foundations. All rods were fully tensioned, a portion of the slab decking was installed and the permanent columns were set in place. Third-party engineers were consulted to provide a detailed lifting schedule, and the team developed a thorough critical lift plan.
Norton said the lift began on a Friday evening with a road closure, while two cranes mobilized: a 550-ton tower crane and an 800-ton hydraulic crane, one of three of its kind in the country. The lift began at sunrise on a Saturday morning. The bridge was lifted once to confirm that calculations were accurate; then it was hoisted, rotated and set down temporarily for the 550-ton crane to reposition. The final lift put the bridge in place for the column splice connections.
Demobilization commenced on Sunday morning, and the road was reopened by 7 p.m., only 48 hours after the initial closure.




 Join our thriving community of 70,000+ superintendents and trade professionals on LinkedIn!
Join our thriving community of 70,000+ superintendents and trade professionals on LinkedIn! Search our job board for your next opportunity, or post an opening within your company.
Search our job board for your next opportunity, or post an opening within your company. Subscribe to our monthly
Construction Superintendent eNewsletter and stay current.
Subscribe to our monthly
Construction Superintendent eNewsletter and stay current.