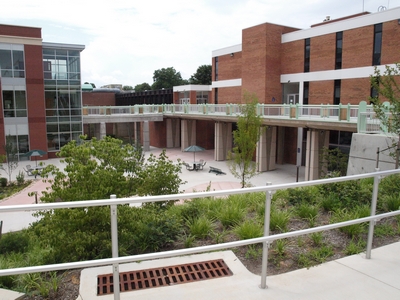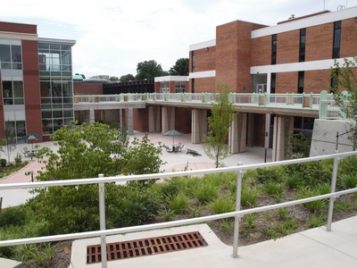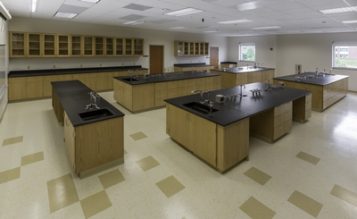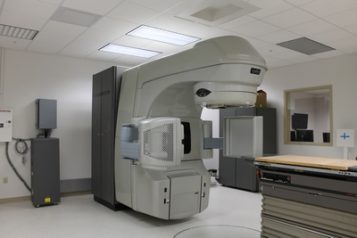
Barton Malow has recently completed work at the Center for Science and Health Professions on the campus of Virginia Western Community College in Roanoke, Va.
The college had a vision to create a new prominent signature building on its campus in western Virginia. The new $26-million facility stands at four-stories tall with an impressive masonry veneer. The college paired with CJMW Architecture for the design. A team from Barton Malow Company worked closely with the firm to provide key value engineering options on the project. The project team was also able to solve critical constructability issues that were imperative in keeping the project on time and within the budget put forth by the college.
The building has a gross floor area of approximately 68,300 square feet. It houses several student programs including biology, chemistry, nursing, dental hygiene, radiology, surgical technology/EMT and science programs. Each program is facilitated with state-of-the-art laboratories and high-tech equipment supporting the curriculum functions. The project includes general classrooms, teaching laboratories, mock clinical space, office space, a division administrative suite and a large lecture hall with tiered counter tops, seating and support technology suitable for traditional and distance teaching.
Barton Malow was hired as the construction manager for this project in the summer of 2010. The team was led by Superintendent “Bud” Brydge, a 40-year veteran of the construction industry. Although the project was delivered on time and within budget, it wasn”t without challenges.
One major challenge the team faced during construction was the installation of a linear accelerator in the building. The large piece of radiology equipment was originally oriented in the wrong direction and placed permanently. Brydge and his project team devised a solution for the design issue and proceeded to cut and haul concrete out of the practically finished building in order to situate the machine correctly. This change order cost the team 25 days in the schedule; however, the building was still turned over to the owner on time.
Use of technology fosters solutions
Limited space proved to be a difficult aspect during the build and extensive amounts of technology were required, which included the implementation of BIM and the coordination of drawings. Work was coordinated on Navisworks by the project engineer on the job, Jeff Shifflett. There was a design change at 60 percent completion that raised the ceilings throughout the building from 9 feet to 10 feet with no change to structure. It was difficult fitting and re-routing all systems with no structural or HVAC system changes. Due to the equipment required to run the labs and linear accelerators, a significant amount of system rerouting needed to be done. Brydge’s knowledge and communication with subcontractors allowed each piece to be installed with ease and without going over budget.
In order to achieve the goal of LEED-Silver certification, the project incorporated several green features including a green roof, sunshades, recycled materials and auto lighting and energy conservation modes. The Barton Malow project team and the subcontractors were unaccustomed to the majority of the green materials used on the job so producing a high-quality finish with unfamiliar materials proved to be a challenge. However, in the end, the team was also able to recycle and divert almost 80 percent of all project waste, a considerable feat for a building that size. Waste management and tracking took time and coordination.
“Bud is a shining example of a team player and a devoted manager,” said Shifflett. “He has a way of making a job successful, while developing and maintaining healthy and profitable relationships with his subcontractors and his team. Personally, learning from him has been an invaluable resource to my career.”





 Join our thriving community of 70,000+ superintendents and trade professionals on LinkedIn!
Join our thriving community of 70,000+ superintendents and trade professionals on LinkedIn! Search our job board for your next opportunity, or post an opening within your company.
Search our job board for your next opportunity, or post an opening within your company. Subscribe to our monthly
Construction Superintendent eNewsletter and stay current.
Subscribe to our monthly
Construction Superintendent eNewsletter and stay current.