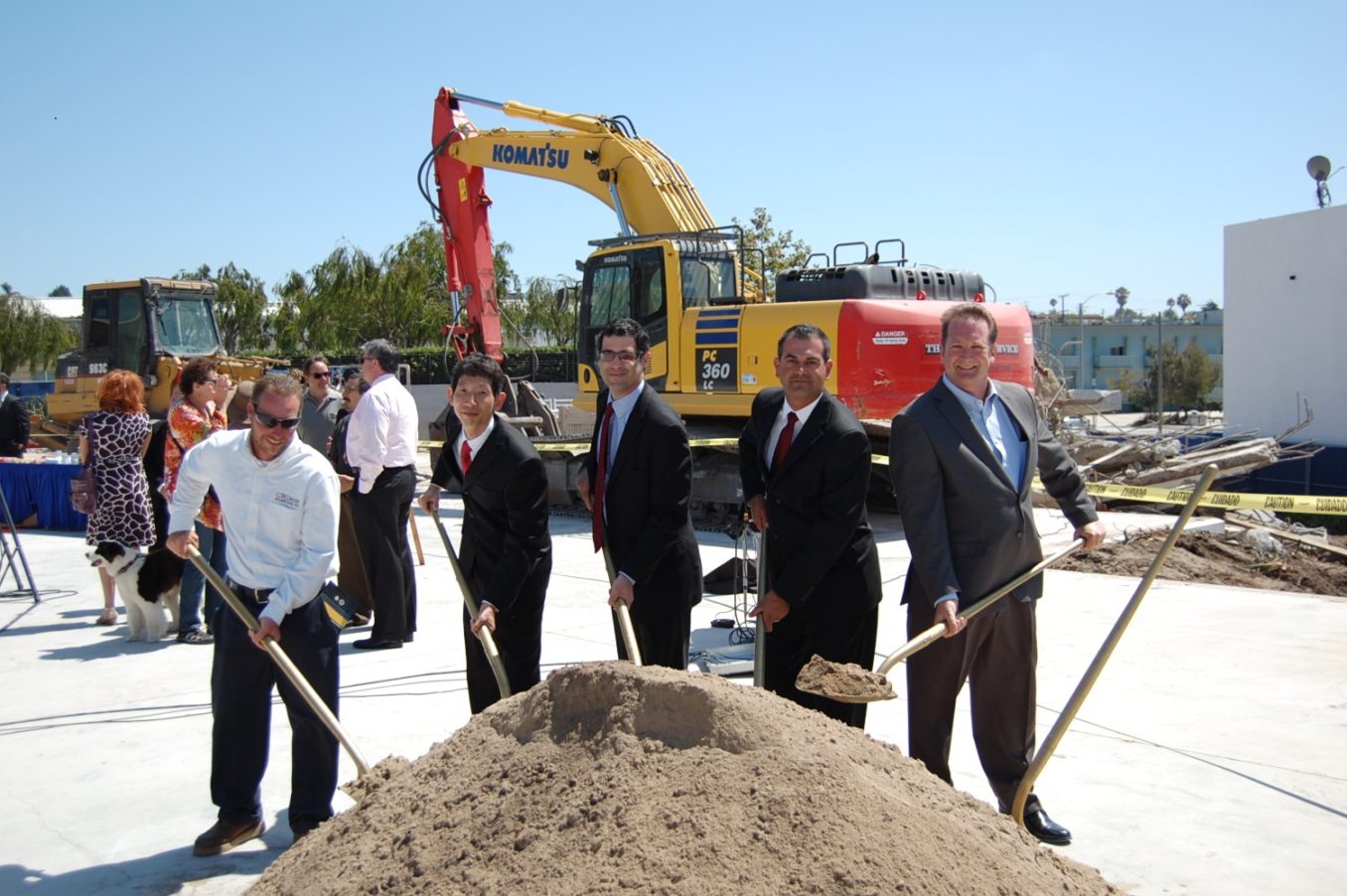
MANHATTAN BEACH, Calif. — C.W. Driver has broken ground for the new 22,000-square-foot Manhattan Beach Public Library in Manhattan Beach, Calif. This new facility will be a welcome addition to the Manhattan Beach community as it replaces a 43-year-old existing library roughly half the size. This $19-million design-build project will entail the demolition of the existing facility and construction of the new, two-story facility. The building was designed by Harley Ellis Devereaux Architects with Johnson Favaro creating the master plan. The facility is targeting LEED Gold specifications.
“All members of the design-build team brought a specific expertise that would allow us to achieve our common goal,” said Tom Jones, project director at C.W. Driver. “This will result in a LEED Gold-certified facility that will be constructed in the most efficient manner to meet the goals of the city and benefit the entire community of Manhattan Beach.”
One of the goals with which the city of Manhattan Beach has tasked the design-build team is to mirror the architectural and construction trends of surrounding buildings without stepping outside the budgetary constraints of the project.
“For example,” said Jones, “We looked at several roof designs, window systems and millwork details finally deciding on the floor-to-ceiling glass walls, which met the budget without compromising quality, sustainability or appearance.”
The building will be constructed to achieve the targeted LEED Gold certification by incorporating sustainable features to optimize energy and water use efficiency, enhance the sustainability of the site, improve indoor environmental quality and maximize the use and reuse of sustainable and local resources.
C.W. Driver will conduct associated site improvements, including new landscaping, walkways and security lighting. To better serve the needs of Manhattan Beach residents, this new facility will feature state-of-the-art technology, replacing existing computers and services with express-service checkout machines in the lobby and public access computers. The spacious interior will feature adult reading areas along with teen and early childhood areas. Additional features include a dedicated programming space, homework center and 100-seat community meeting room.
Because it is located in a busy downtown area, the design-build team carefully laid out the project to effectively accommodate the jobsite without obstructing surrounding traffic or city center activities and facilities. Throughout the construction process, the crane will be located on a remote corner of the city’s loading dock and the jobsite offices will be located across the street in a city parking lot.
C.W. Driver’s design-build library projects also include the County of San Diego Ramona Branch Library and Fallbrook Branch Library in 2011.
Photo (left to right): Sean Dempsey, superintendent, C.W. Driver; Choong Kim, associate of architecture + design, Harley Ellis Devereaux Architects; Diego Matkin, associate of project management, Harley Ellis Devereaux Architects; Nathan Vaca, project manager, C.W. Driver and Tom Jones, project director, C.W. Driver.



 Join our thriving community of 70,000+ superintendents and trade professionals on LinkedIn!
Join our thriving community of 70,000+ superintendents and trade professionals on LinkedIn! Search our job board for your next opportunity, or post an opening within your company.
Search our job board for your next opportunity, or post an opening within your company. Subscribe to our monthly
Construction Superintendent eNewsletter and stay current.
Subscribe to our monthly
Construction Superintendent eNewsletter and stay current.