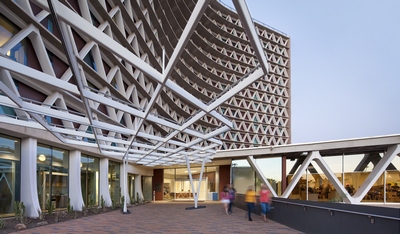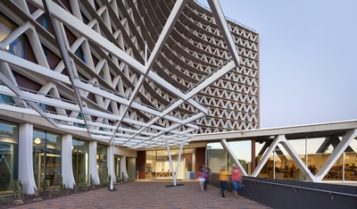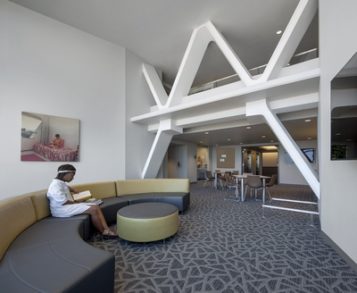
TEMPE, Ariz. — hardison/downey construction inc. recently celebrated the completion of Arizona State University’s Manzanita Hall, a nearly three-year project that included a full gut and remodel of the historic 15-story building on University Drive in Tempe, Ariz.
Nicknamed “Manzy,” the dorm was originally constructed in 1967 to accommodate 1,000 female students, towering over other campus buildings. The remodeled, 218,000-square-foot building now offers a total of 241 two- and three-bedroom/one bathroom, and four-bedroom/two-bathroom units for 816 co-eds.
Students enjoy a spacious lobby, mail and computer rooms, shared student lounges on every other floor, a modern fitness facility, basketball courts and a sand volleyball court with new landscaping. Manzy Square, the student dining facility, was also remodeled on the first floor.
“It’s always difficult to work within the boundaries of a tight, active campus, but with the team’s diligence and tenacity we were able to blend the design intent with the architectural requirements of ASU to deliver another outstanding project,” said h/dc Senior Project Manager Russ Myers.
Most of the students housed at Manzy are in the College of Liberal Arts and Sciences, and the building was designed to encourage students to live and study together.
hd/c was the general contractor of the building for owner American Campus Communities. The project was designed by Studio Ma with Solomon Cordwell & Buenz and was built to LEED Silver standards.




 Join our thriving community of 70,000+ superintendents and trade professionals on LinkedIn!
Join our thriving community of 70,000+ superintendents and trade professionals on LinkedIn! Search our job board for your next opportunity, or post an opening within your company.
Search our job board for your next opportunity, or post an opening within your company. Subscribe to our monthly
Construction Superintendent eNewsletter and stay current.
Subscribe to our monthly
Construction Superintendent eNewsletter and stay current.