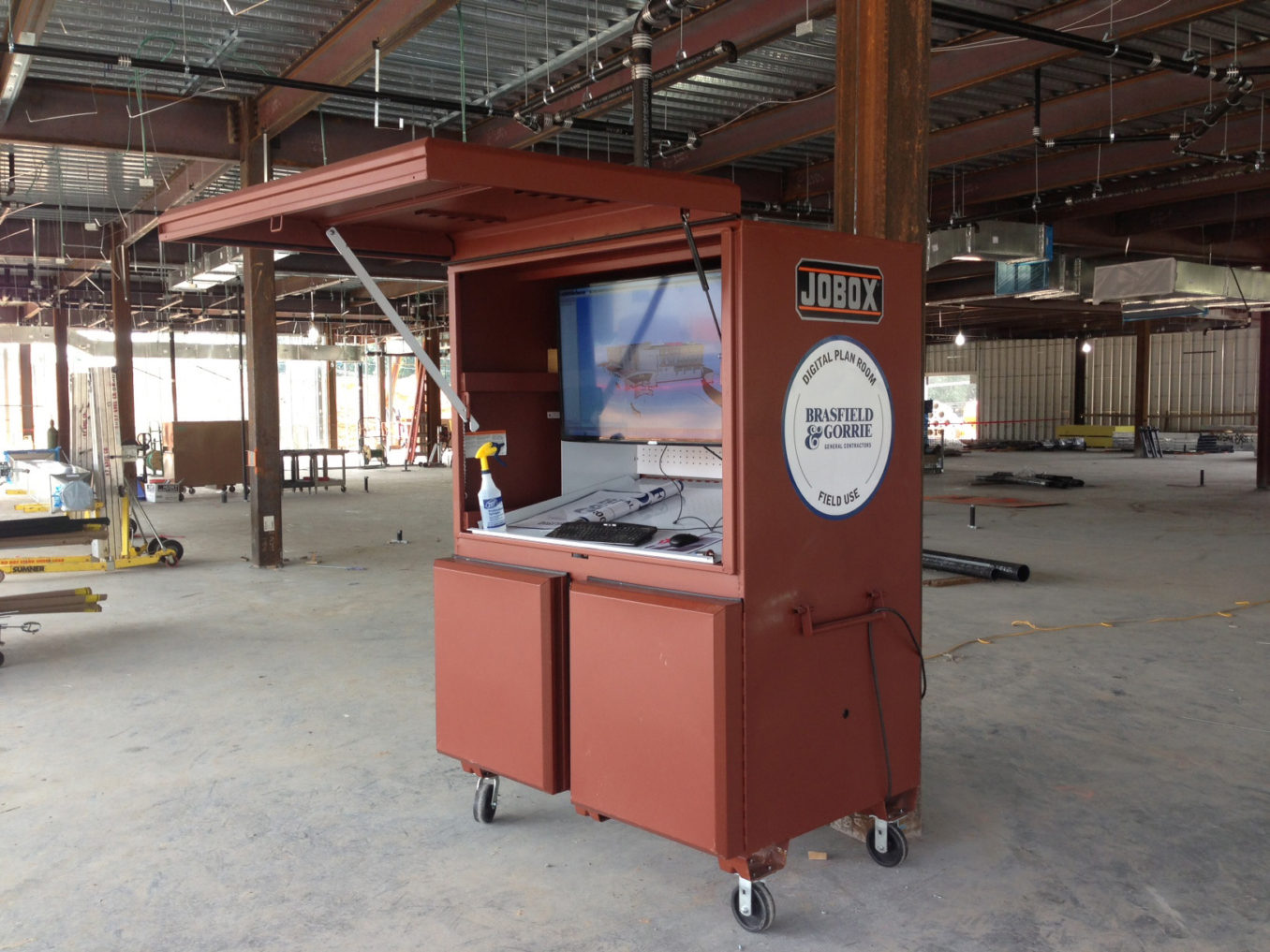
ATLANTA, Ga. — Brasfield & Gorrie announced the on-schedule completion of St. Mary’s Good Samaritan Hospital in Greensboro, Ga., which was facilitated in part by a “BIM Box,” a tool created at the jobsite.
According to Brasfield & Gorrie Project Manager Jep Pound, access to timely and accurate information is extremely important on an active construction site. With this in mind, he developed a system to bring Building Information Modeling to the field forces.
“While addressing the need for BIM coordination on the jobsite, the BIM Box gave our team direct access to information whenever they needed it,” Pound said.
Pound created the BIM Box after numerous requests to show BIM models to field staff began to impact productivity. He credits the tool with helping the project team overcome communication challenges and aiding the timely completion of the new hospital.
Created from an old job box, the BIM Box housed information such as up-to-date digital project models, plans, submittals and shop drawings that were accessed daily by superintendents, subcontractors, safety staff and mechanical, electrical and plumbing personnel. The contents helped field staff working on St. Mary’s Good Samaritan Hospital better understand and perform complex tasks.
“Because of this positive experience, we are already using this innovative approach to streamline and improve other projects,” Pound said.
The St. Mary’s Good Samaritan Hospital is a new two-story, 75,000-square-foot structure that replaces the existing hospital. The 25-bed facility has an expanded emergency department and chapel, surgical suites, all-private patient rooms and a full-service cafeteria. It also houses digital imaging equipment and features the only 64-slice CT scanner in the region.
Brasfield & Gorrie served as the construction manager of the project and Earl Architects is the architect of record.


 Join our thriving community of 70,000+ superintendents and trade professionals on LinkedIn!
Join our thriving community of 70,000+ superintendents and trade professionals on LinkedIn! Search our job board for your next opportunity, or post an opening within your company.
Search our job board for your next opportunity, or post an opening within your company. Subscribe to our monthly
Construction Superintendent eNewsletter and stay current.
Subscribe to our monthly
Construction Superintendent eNewsletter and stay current.