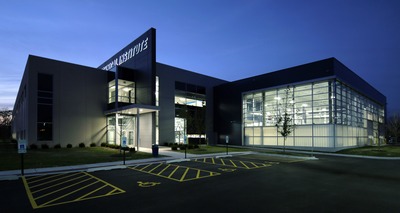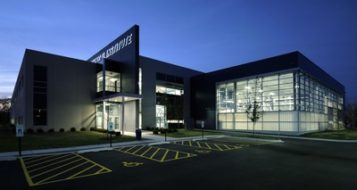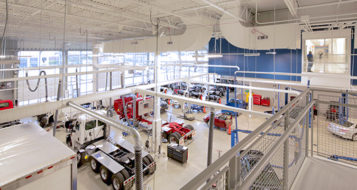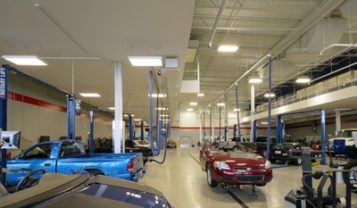
LISLE, Ill. — Designed to complement a new curriculum that offers real world experience, Universal Technical Institute’s new flagship campus in Lisle, Ill., will provide a true living laboratory for tomorrow’s automotive engineers.
“They let the curriculum drive the building, not the building drive their curriculum,” said architect Erika Carey, partner, Partners by Design, Inc., Chicago. “We designed this building from the inside out. A lot of discussion early on helped shape the building while giving UTI the most efficient and flexible space to shape their facility.”
Opening in November 2013, the $25-million state-of-the-art Midwest regional campus redeveloped an existing 20-acre site into three interconnected buildings to serve 1,500 students and 200 staff members. Leopardo Companies built the new 180,000-square-foot facility for UTI to feature 22 separate laboratories, including a number of manufacturer and part-specific training areas and, most notably, a cornerstone high bay lab that anchors the three buildings and serves as a focal point for the campus, both internally and externally.
As a MEP design-build project, building team collaboration was critical. Weekly design charette meetings from the initial design phase through construction between Leopardo and UTI led to the specification of specialty exhaust systems and carbon dioxide monitoring that prevents the contamination of lab spaces while vehicles are running indoors.
Beginning in August 2012 with an 8-week demolition and opening just over a year later, the construction of UTI’s Lisle, Ill., campus was fast-tracked in order to move in for fall 2013 instruction.
“When we demolished the original building, we salvaged a ton of material particularly from the existing concrete on the site, crushing it and then reusing it onsite for the new facility,” said Leigh McMillen, project executive, Leopardo. “This was not only efficient from a sustainability standpoint, but also reduced costs and the transportation of materials on and off site.”
This recycled concrete became the sub base for the building’s parking lot, packing 10 inches of stone below ground so that very little of the original building had to be hauled away. Made of 80 percent precast concrete and 20 percentstorefront, curtainwall or translucent paneling, the building was erected quickly to meet the project’s aggressive schedule.
Designed to take advantage of daylighting, all the lab spaces and classrooms are positioned at the perimeter of the building.
“A significant amount of glass was used to provide a view into the labs and also bring a lot of light into the space, creating an idea of openness and transparency,” said project architect Tom Rowland, partner, Partners by Design, Inc. “UTI felt strongly about creating a sense of community on their campus to help raise the level and culture of their students through transparency.”
With as many as 22 diesel engines in its diesel lab, tractor/trailer refrigeration labs and others with dyno chambers that rev cars up to 600 rpms, studying and designing building acoustics was critical.
This is where the three bars, or building sections, concept came into play. Segregated by program, the north, south and high bay sections of the building are each isolated by slab conditions, concrete masonry unit walls, acoustic drywall, isolation hangers, insulation and specialty details helped to help isolate the various labs and therefore control acoustics in every space.
Showcasing the high bay lab, resource center, student lounge and some of the facility’s classrooms, a tour route runs throughout the Lisle, Ill. building’s three sections to reveal the daily life of its students to visitors and prospective students.
With 11 campuses across the U.S., UTI offers undergraduate degree, diploma and certificate programs, as well as manufacturer-specific training programs to students seeking careers as professional automotive, diesel, collision repair, motorcycle and marine technicians.





 Join our thriving community of 70,000+ superintendents and trade professionals on LinkedIn!
Join our thriving community of 70,000+ superintendents and trade professionals on LinkedIn! Search our job board for your next opportunity, or post an opening within your company.
Search our job board for your next opportunity, or post an opening within your company. Subscribe to our monthly
Construction Superintendent eNewsletter and stay current.
Subscribe to our monthly
Construction Superintendent eNewsletter and stay current.