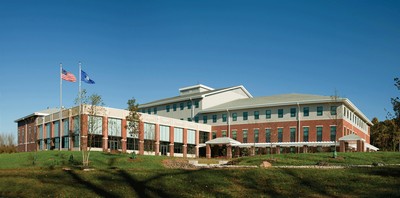
 FARMINGTON, Conn. — KBE Building Corporation was recognized for its outstanding design-build work on the Armed Forces Reserve Center, in Middletown, Conn., as winner of the 2013 Gold Award for Building Construction by the Design Build Institute of America, New England Region, at its annual meeting and awards presentation on Dec. 11, 2013.
FARMINGTON, Conn. — KBE Building Corporation was recognized for its outstanding design-build work on the Armed Forces Reserve Center, in Middletown, Conn., as winner of the 2013 Gold Award for Building Construction by the Design Build Institute of America, New England Region, at its annual meeting and awards presentation on Dec. 11, 2013.
The extensive military campus project was KBE’s first design-build project for the U.S Army Corps of Engineers. The 16-month completion schedule was called impossible by nearly everyone familiar with the project. Not only did KBE successfully meet all the project milestones, but they also earned the USACE equivalent of LEED Gold and developed an environmental plan to protect an endangered species of turtle found on the building site.
“Few people familiar with this project believed it would be completed on time and within budget, but a quality project was delivered on time and within budget,” said Diane McCartin, USACE Project Manager (ret.). “KBE […] established an excellent on-site team that employed efficient management of construction as evidenced by completing the $54-million project in 14 months. They managed their subcontractors efficiently to reduce down-time to meet the demanding schedule.”
The project encompassed a 164,000-square-foot structural steel and masonry-clad training center, a 36,000-square-foot vehicle maintenance facility and a 4,000-square-foot unheated field equipment storage facility. The center included classrooms, a weapons simulator and weapons vault, SIPRNET center for secure communications, assembly area and physical fitness facility.
KBE designed and installed several efficient energy systems at the training center, including high-efficiency heating and cooling systems, a solar hot-water heating system and solar panels and photovoltaic arrays. Other green building features included the use of recycled building materials, bio-retention basins, a gradual slope designed to slow and control storm runoff and serve as a natural purification system and a 10,000-square-foot “green” roof covered in low-maintenance plants – the first green roof in the nationwide reserve program.
Environmental concerns on the project weren’t limited to construction. “One benefit of design-build projects is they allow for a very responsive and collaborative process,” said Mike Kolakowski, president and CEO of KBE. “The initial RFP called for a two-story building, but working together with the project architect, we offered a revised design of a four-story building that reduced the building’s footprint by 19 percent. This change reduced the impact of the building on grading requirements, storm water drainage and adjacent wetlands.”
This design solution also allowed better location of all major storage areas, including the Army Reserve’s Field Equipment Storage, the National Guard Unit Storage, the Army Reserve Unit Storage and the Arms Vault to a point with at-grade access and optimum relationship to the staging and loading facilities – a significant and welcomed change from the original program.
Complete details about the project can be viewed on KBE’s website.
In addition to its latest honor from DBIA, the Armed Forces Reserve Center also received Best in Show from the Associated Builders & Contractors-Connecticut; First Place, Project Team Award, from the Connecticut Building Congress and the Engineering Excellence Grand Award from the American Council of Engineering Companies.
“Design-build projects are some of KBE’s finest work, especially when they present challenges like the Armed Forces Reserve Center. Our teams thrive on developing innovative solutions that benefit the customer,” Kolakowski said. “We’re pleased to have our work recognized with the Gold Award for Building Construction from the DBIA, New England Chapter.”
Photo credits: www.paulburkphotography.com.


 Join our thriving community of 70,000+ superintendents and trade professionals on LinkedIn!
Join our thriving community of 70,000+ superintendents and trade professionals on LinkedIn! Search our job board for your next opportunity, or post an opening within your company.
Search our job board for your next opportunity, or post an opening within your company. Subscribe to our monthly
Construction Superintendent eNewsletter and stay current.
Subscribe to our monthly
Construction Superintendent eNewsletter and stay current.