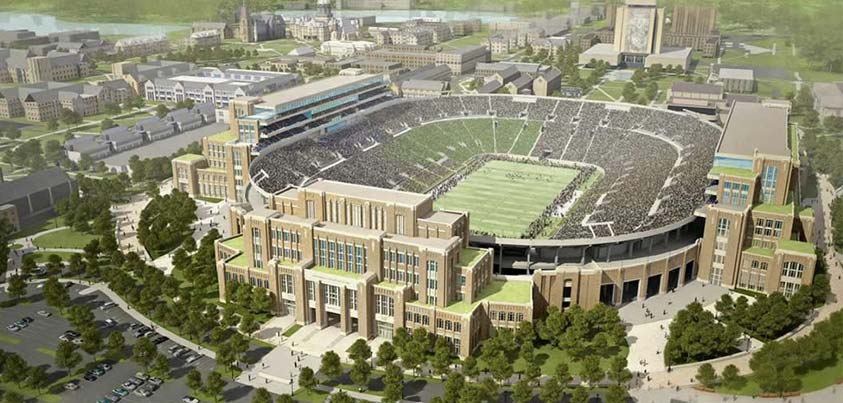
 The University of Notre Dame recently announced the largest building project in its 172-year history, integrating the academy, student life and athletics with the construction of more than 750,000 square feet in three new buildings attached to the west, east and south sides of the University's iconic football stadium, at a projected cost of $400 million.
The University of Notre Dame recently announced the largest building project in its 172-year history, integrating the academy, student life and athletics with the construction of more than 750,000 square feet in three new buildings attached to the west, east and south sides of the University's iconic football stadium, at a projected cost of $400 million.
The Campus Crossroads Project will add significant academic space at the same time the university is hiring 80 new faculty to build on Notre Dame's existing strengths.
“The integrated nature of this project will maintain the compact walkability of campus, facilitate deeper connection and collaboration across the various units of the university and offer an exciting addition to what we believe is the best on-campus student learning experience in the country,” Rev. John I. Jenkins, C.S.C., Notre Dame's president, said in a letter to the campus community.
Construction will begin in two years or sooner and take approximately 33 months to complete.
“At its peak, we anticipate employing well over 300 skilled crafts people a day,” said John Affleck-Graves, the university's executive vice president.
The lead architectural firm for the project is The S/L/A/M Collaborative. RATIO Architects is the co-designer. Other consultants include Workshop Architects for the student center and 360 Architecture for the recreation, fitness and hospitality areas. The contractor is Barton Malow Co.
The plan features three new structures attached to and serving the stadium — a west building for student life services, including space for student organizations, a recreation center and career center; an east building for the anthropology and psychology departments and a digital media center and a south building for the Department of Music and the Sacred Music at Notre Dame program. The east and west buildings also will include 3,000-4,000 premium seats for the football stadium with supporting club amenities.
Central components to the plan include the addition of meeting, research and teaching venues, as well as facilities that do not exist on campus, such as a 500-person ballroom. The various new spaces also will be designed to accommodate multiple functions for multiple departments, such as the stadium club spaces, which will be used for student services, academic event space, classrooms, conferences, career fairs and other campus and community activities.
The exterior design of the Campus Crossroads Project is inspired by Knute Rockne's original Notre Dame Stadium — which still stands as the core of the facility — and is wed with materials, massing and details taken from many of the Collegiate Gothic buildings on the campus.


 Join our thriving community of 70,000+ superintendents and trade professionals on LinkedIn!
Join our thriving community of 70,000+ superintendents and trade professionals on LinkedIn! Search our job board for your next opportunity, or post an opening within your company.
Search our job board for your next opportunity, or post an opening within your company. Subscribe to our monthly
Construction Superintendent eNewsletter and stay current.
Subscribe to our monthly
Construction Superintendent eNewsletter and stay current.