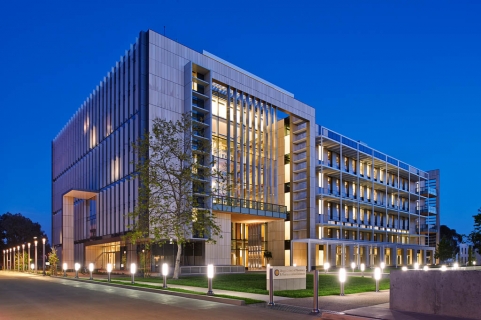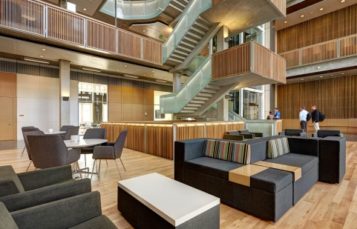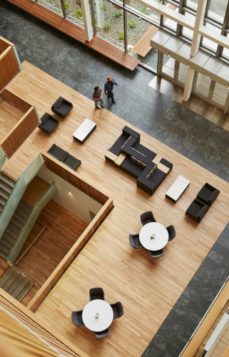
SAN DIEGO, Calif. — Biomedical science students and faculty striving to solve the world’s most critical health problems now have access to one of the most sustainable laboratories in the country with the completion of the new Health Sciences Biomedical Research Facility at the University of California, San Diego, Calif., in La Jolla.
Built by McCarthy Building Companies, Inc., and designed by ZGF Architects LLP, the new 196,000-square-foot facility is located on a 3.3-acre site within the UCSD Health Sciences campus. It will accommodate new and expanded multi-departmental programs, including bioinformatics, genomic medicine, gastrointestinal medicine, childhood diseases, pathology, immunology, inflammation, psychiatry, cardiology, neurosciences, infectious diseases and glycobiology. The building is expected to achieve LEED Platinum certification.
The new Health Sciences Biomedical Research Facility was designed to foster collaboration between scientists in the region and worldwide, allow them to share critical data and enhance the university’s ability to attract the best and brightest researchers from around the globe.
The research building fits within the modern design context of the academic mall on the UCSD Health Sciences campus, with its exterior incorporating a combination of architectural concrete, curtainwall, painted aluminum metal panels and terra cotta cladding. The facility encompasses five floors of wet bench laboratories, open lab space and lab support space, as well as seven stories of administrative office space, interaction spaces and conference rooms.
Upon entering the building, visitors are met by an open interaction space that showcases a dramatic, cast-in-place concrete staircase, which climbs seven stories up and one story down. The stairway is encased with frosted glass panels with LED-lighted handrails, and balconies are enclosed with rift-sawn white oak wood panels and guardrails. Gray-tone granite tile and California chestnut hardwood flooring adorn the lobby floors. Small conference areas are located on the top floor overlooking the lobby, some with oak wood privacy panels to create more intimate meeting areas.
The exposed architectural concrete shear walls, columns and stairways use Type III cement to lend to their aesthetic appeal. McCarthy self-performed all the concrete work, drawing on its success at the Salk Institute for Biological Studies East Building Addition, which McCarthy completed in 1995; the nearby UCSD Student Academic Services Facility, completed by the firm in 2007 and, more recently, the J. Craig Venter Institute, La Jolla, completed by McCarthy last month.
Two large, outdoor seating areas are located off the second and fourth floors of the office space and feature slotted, metal overhead trellises and reclaimed teak wood ceilings. The outdoor patios are ideal for casual employee dining or for holding social gatherings, and offer views overlooking the Health Sciences campus.
The most notable design feature of the building is the computer-controlled exterior solar shading system on the east, west and south facades, representing the most extensive use of this type of shading by any building in the UC system. The shading reduces visual glare, cooling load and energy use, while the radius ceiling shape helps redirect sunlight to provide optimum daylighting. Service umbilical systems are located to the wall side of each row of lab desks, which lends to the clean, light, open feel of the lab space. UCSD will study how capturing natural light in this unique manner lends itself to enhancing employee performance and workplace satisfaction.
Radiant heating systems, operable windows and individual thermostats throughout the office space allow occupants to control their own office climate. Displacement ventilation in offices supplies conditioned air with less energy. As in the laboratory space, the offices feature lighting systems that provide photo-sensor-controlled dimming of indirect interior lighting fixtures so that occupants use energy only when and where they need it.
Other sustainable design features include a water reclamation system that will collect approximately 890,000 gallons per year from air handler condensate, primarily during the dry summer season in conditions of coastal fog and humidity, which in turn will eliminate the potable water use for landscape irrigation and for toilets most of the year. Bioswales will capture and filter stormwater runoff.
Specialized systems have been included for energy submetering, monitoring and optimizing ongoing operations. Fume hoods and separated procedure rooms in labs enhance researcher safety while reducing energy. To further save energy, laboratory exhaust fans have been designed to reduce speed in calm wind conditions. All building materials were selected for low-VOC emissions, recycled content and local sourcing. A majority of the project’s wood is Forest Stewardship Council certified.
Core lab space is located in the basement of the building and includes a sanitizing rack room, hydrochloric acid cleaning room and freezer storage room.
A full-height mezzanine above the basement core lab space supports the mechanical, electrical and plumbing systems needed to operate that lab space, and allows maintenance and repair work to be performed without disturbing the research being conducted below. Particular attention was given to the build-out of these mechanical, electrical and plumbing systems to ensure optimum energy efficiency.
“The highly MEP-intensive floor was the most technically challenging aspect of this construction project,” said Bob Betz, senior vice president of McCarthy, who oversees the company’s San Diego operations. “BIM was utilized extensively to help in the coordination of these spaces, along with Blue Beam for the electrical plan room. We brought our subcontractors aboard during the initial design phases to help us fashion a seamless, integrated building process.”
Another challenge posed by this project, said Betz, was the site logistics, with the building footprint wedged between existing structures. Long lead times were also needed for certain materials, such as the terra cotta tile from Germany and the aluminum cladding systems from South Korea.
KPFF Consulting Engineers was the structural engineer for the new UCSD Health Sciences Biomedical Research Facility. IBE Consulting Engineers was the mechanical and plumbing engineer and Integrated Engineering Consultants was the electrical engineer. Spurlock Poirier served as the landscape architect. RFD was the laboratory-planning consultant.
The new UCSD Health Sciences Biomedical Research Facility has a function similar to the existing 145,000-square-foot UCSD Health Sciences Leichtag Family Foundation for Biomedical Research Building, which ZGF designed and McCarthy completed in spring 2004. The newer facility is part of the ongoing expansion at the campus.







 Join our thriving community of 70,000+ superintendents and trade professionals on LinkedIn!
Join our thriving community of 70,000+ superintendents and trade professionals on LinkedIn! Search our job board for your next opportunity, or post an opening within your company.
Search our job board for your next opportunity, or post an opening within your company. Subscribe to our monthly
Construction Superintendent eNewsletter and stay current.
Subscribe to our monthly
Construction Superintendent eNewsletter and stay current.