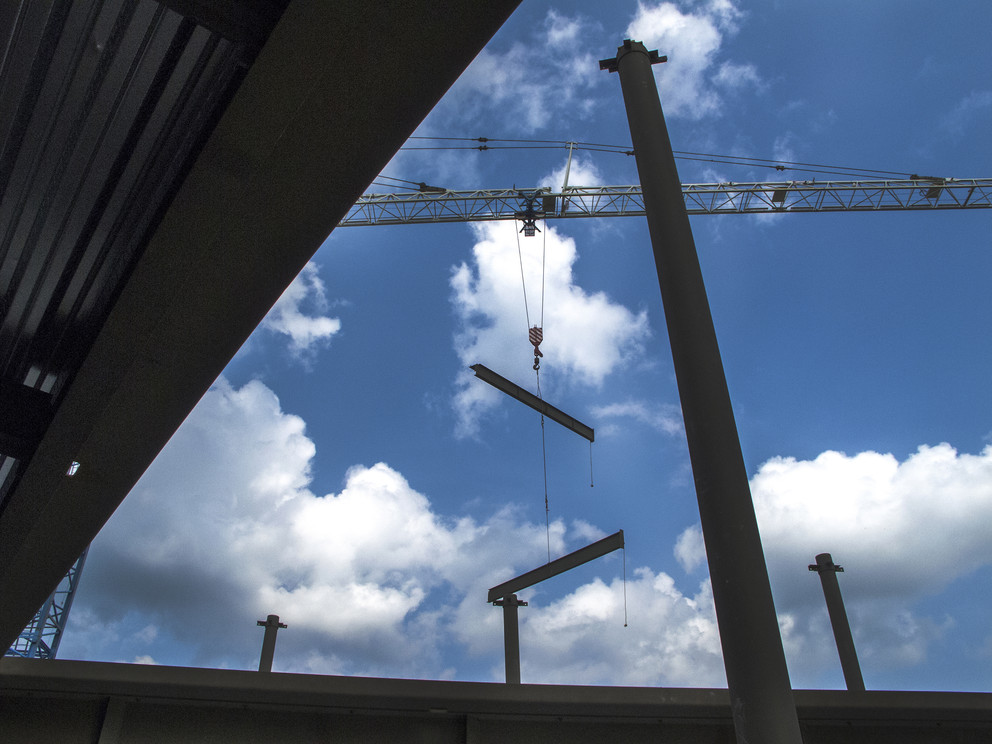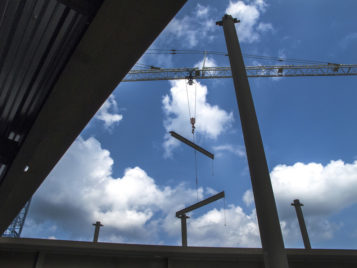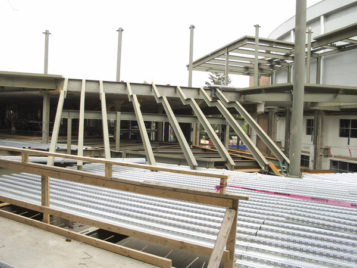
UNIVERSITY PARK, Pa. — Overall work on the HUB-Robeson Center expansion project at Penn State is continuing on schedule, according to members of the project executive committee.
The project includes more than 106,000 square feet of improvements — encompassing about 54,800 square feet of new space and 52,000 square feet of renovated space. The project will enhance opportunities for the nearly 1,000 student organizations at University Park, even as it improves accessibility and architecture of the building from the east and HUB Lawn sides.
Erection of the 500 tons of steel for the project continues as the new addition is taking shape. Work also continues in existing areas of the building, including the food court area, mechanical room areas, bookstore and other various interior areas. Much of the work being done now is related to infrastructure support of the building, such as plumbing, electrical and ductwork installation, as well as pouring of new concrete floors and installation of floor tiles. Work also is beginning on the bookstore facades. The exterior concrete walls of the bookstore section are now blue, as the walls are being waterproofed and prepared for terra cotta and brick finishes.
Work on the food court and entry to the HUB Parking Deck will be completed in August, while the bookstore space is expected to be done in time to move the bookstore back into its permanent retail space in October. The entire project is expected to be completed by April 2015.
Plans include a new mezzanine in the Penn State Bookstore and a green roof above it, which will offer space for outdoor seating. A two-story, multipurpose flex theater, meeting rooms and a THON retail store will be added in the building near the HUB parking deck entrance. A more prominent location for student leadership and activities also will be created.
Trustees approved construction of the project at a cost of $44.6 million in May 2013. The project will be paid for primarily from student facilities fees, HUB-Robeson Center reserves, Food Services funds and bookstore reserves. General contractor for the project is Gilbane Building Company; Gund Partnership serves as architect.





 Join our thriving community of 70,000+ superintendents and trade professionals on LinkedIn!
Join our thriving community of 70,000+ superintendents and trade professionals on LinkedIn! Search our job board for your next opportunity, or post an opening within your company.
Search our job board for your next opportunity, or post an opening within your company. Subscribe to our monthly
Construction Superintendent eNewsletter and stay current.
Subscribe to our monthly
Construction Superintendent eNewsletter and stay current.