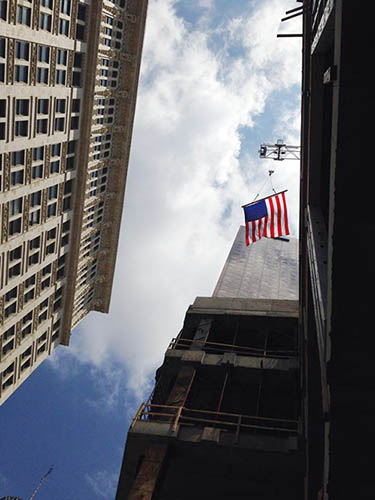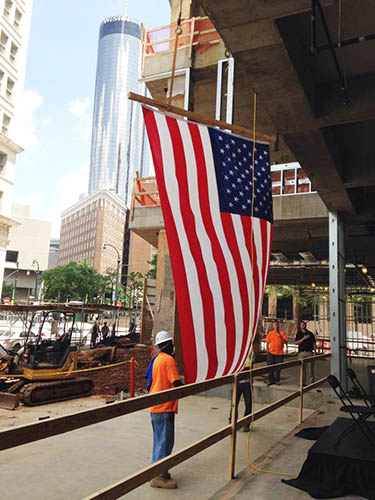
 McCarthy recently reached a construction milestone with the topping out the new building for Georgia State University College of Law. Being built to achieve LEED Silver, the facility is on John Wesley Dobbs Avenue, 1 block east of Peachtree Street in Atlanta, Georgia.
McCarthy recently reached a construction milestone with the topping out the new building for Georgia State University College of Law. Being built to achieve LEED Silver, the facility is on John Wesley Dobbs Avenue, 1 block east of Peachtree Street in Atlanta, Georgia.
The 200,000-square-foot Georgia State Law building is the university's first dedicated legal education facility, housed on a 2.42-acre site located on the downtown campus. This is the first phase of a multi-building university complex. The $62.8-million facility will include a conference center, a 230-seat ceremonial courtroom, areas for clinical practice and community outreach and an International Arbitration Center. The Law Library will occupy the top two floors and offer flexible learning space for individuals, groups, classes and guests, as well as a formal reading room, a café and outdoor terraces.
“The new building provides a unique opportunity to become an intellectual and professional hub that encourages interaction and synergy,” said Steven J. Kaminshine, College of Law dean and professor of law. “Through the new conference center, our clinical center and the 230-seat ceremonial courtroom, we will open channels among students, alumni, the university community, members of the bench and bar, legislators and policymakers, and nonprofit organizations dedicated to service and advocacy.”
“We"re honored to be part of the team that is making GSU's long-held dream of a new building for the law school a reality,” said Kevin Kuntz, McCarthy's Southeast Division president. “Georgia State's new College of Law will further Atlanta's academic advancement, and will do so in a manner that feeds into the area's transformation in a sustainable manner.”
 The building will feature numerous sustainable elements, including a green roof complete with vegetation and trees to improve air quality and provide a unique downtown aesthetic. Energy efficiency comes through the use of magnetic drive chillers within the climate control system, which reduce heat and friction during operation. A variable refrigerant flow cooling system allows efficient multizone temperature control while eliminating air and water as heat transfer mediums.
The building will feature numerous sustainable elements, including a green roof complete with vegetation and trees to improve air quality and provide a unique downtown aesthetic. Energy efficiency comes through the use of magnetic drive chillers within the climate control system, which reduce heat and friction during operation. A variable refrigerant flow cooling system allows efficient multizone temperature control while eliminating air and water as heat transfer mediums.
Inside finishes will include high-end wood paneling on walls and ceilings and terrazzo flooring. Outside, zinc metal panels and coping will connect windows for an ultra-modern aesthetic.
The ceremony itself featured festivities for crews such as a catered lunch and prize raffles. Remarks were shared by Associate Dean Roy Sobelson and McCarthy Project Manager Justis Brogan.
Facility Fast Facts
- 16,179 square feet of wood paneling
- 292 square yards of area accent rugs
- 36,000 square feet of cast-in-place terrazzo flooring
- 11,000 cubic yards of concrete
- 998 tons of reinforcing steel
- 215,000 pounds of ductwork
- 22,500 linear feet of HVAC piping
- 1,070,000 square feet of drywall
- 4,300 gallons of paint
- 70,000 square feet of glass
- 7,000 square feet of glass marker boards
- 22,650 SF (2,444 panels) of zinc panels
- 24,000 square feet of stone cladding
- 19,000 square yards of carpet
See building rendering at building.law.gsu.edu.



 Join our thriving community of 70,000+ superintendents and trade professionals on LinkedIn!
Join our thriving community of 70,000+ superintendents and trade professionals on LinkedIn! Search our job board for your next opportunity, or post an opening within your company.
Search our job board for your next opportunity, or post an opening within your company. Subscribe to our monthly
Construction Superintendent eNewsletter and stay current.
Subscribe to our monthly
Construction Superintendent eNewsletter and stay current.