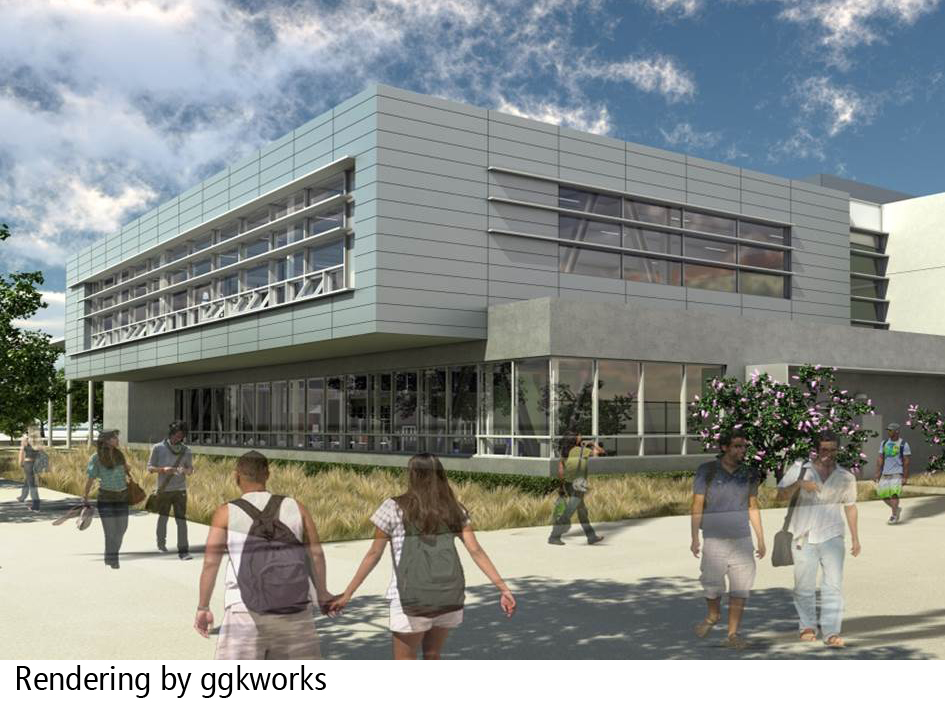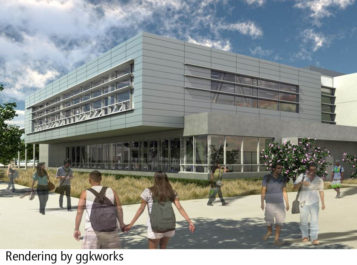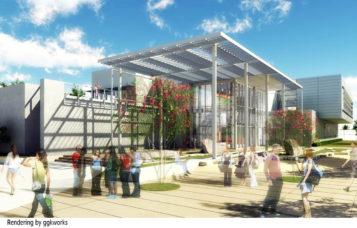
SAN DIEGO, Calif. — Balfour Beatty Construction has started construction on a new $11.4-million fitness center building located at San Diego Community College District’s Mesa College campus in California. The design-build project will replace the existing fitness facility and provide a new venue for the exercise science and athletic programs, as well as access to improved fitness amenities for use by all Mesa College students.
The project scope includes construction of a two-story, 27,200-square-foot steel structure to be occupied by the Mesa College Athletics Department. Program elements include an aerobics studio, weight training room, spinning room, free weight training lab, athletic training room and treatment room, cardio fitness training lab and an office suite. Construction is supported by the demolition and removal of the existing buildings, and the removal and replacement of site utilities. Site preparation, new utilities, hardscape and landscape elements are also included in the scope of the project.
The project will incorporate many sustainable features and is expected to obtain LEED Silver certification from the U.S. Green Building Council. The project is expected to be complete by June 2015.
“The start of construction signifies the results of a successful collaboration between Balfour Beatty Construction, the San Diego Community College District, our design-build partner, gkkworks, as well as many coaches and faculty that will be using the facility,” said Anton Greenville, senior vice president of Balfour Beatty Construction’s Southwest division. “The state-of-the-art building has been designed to create a new “hub” of physical and social activity, inspiring students to incorporate fitness into daily student life. We are looking forward, continuing to promote a collaborative environment throughout construction to ensure the project’s visions and goals are achieved.”
Balfour Beatty Construction is also providing design-build services to construct two other projects at Mesa College: a new 65,000-square-foot cafeteria/bookstore/stockroom project and a new 57,000-square-foot Center for Business Technology building. Previous work at Mesa College includes the construction of a five-tier parking structure and a 6,700-square-foot police station for the campus police.
The Southwest division’s construction team working on the fitness center project includes Anton Greenville, senior vice president; Mark Schull, project manager; Marco Ruelas, assistant project manager; Ryan Giddings, superintendent; Zane Hunseker, BIM coordinator; Jake Jaenicke, project engineer and Dennis Astl, preconstruction manager. The project architect is gkkworks.




 Join our thriving community of 70,000+ superintendents and trade professionals on LinkedIn!
Join our thriving community of 70,000+ superintendents and trade professionals on LinkedIn! Search our job board for your next opportunity, or post an opening within your company.
Search our job board for your next opportunity, or post an opening within your company. Subscribe to our monthly
Construction Superintendent eNewsletter and stay current.
Subscribe to our monthly
Construction Superintendent eNewsletter and stay current.