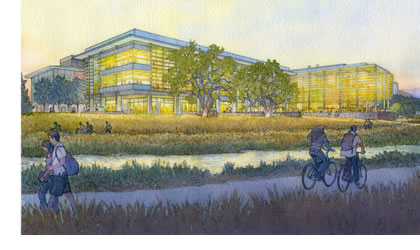
 McCarthy recently finalized construction on the new University of California, Merced Science and Engineering Building 2. A ribbon-cutting event commemorating its completion and a grand opening was held on Aug. 27, which was attended by employees of UC Merced, McCarthy, project architect SmithGroupJJR and visiting dignitaries.
McCarthy recently finalized construction on the new University of California, Merced Science and Engineering Building 2. A ribbon-cutting event commemorating its completion and a grand opening was held on Aug. 27, which was attended by employees of UC Merced, McCarthy, project architect SmithGroupJJR and visiting dignitaries.
The four-story, 101,900-square-foot facility will provide UC Merced with advanced educational and research capabilities and completes the academic core around the Carol Tomlinson-Keasey Quad. S&E2 houses mechanical engineering, material science, computer science, environmental and bio-engineering studies and will include classrooms, research spaces and laboratories, faculty offices, administrative areas and a wind tunnel lab.
“Our project team focused on achieving the highest quality and best fiscal outcome for the university through the application of innovative, sustainable and schedule-driven construction solutions,” said McCarthy's project director Tim Albiani. “This project also mandated a high level of cooperation and integration between teams, and was exemplary of what we at McCarthy call a "True Builder" approach.”
McCarthy partnered closely with architect SmithGroupJJR, whose vision of innovation and functionality has been realized through this project. The project was fully modeled from the early design phase, ensuring that the advanced project design was well understood by all Prime Trade contractors from the date of bid through closeout. The project pushed the envelope of building information modeling technology by incorporating not only mechanical, electrical and plumbing systems, but also using BIM for integrated exterior system alignment, interior framing challenges and integration with the campus building utilities. This advanced BIM effort was coupled with a state-of-the art virtual plan room, an approach that allowed the project team to efficiently coordinate the complex design and building elements with the Prime Trade contractors in real time.
The completion of S&E2 marks another milestone in McCarthy's role in UC Merced's recent campus expansion effort. McCarthy was the general contractor or construction manager for each of the last four major campus projects, including the Student Activities and Athletics Center completed in fall 2012, as well as the Student Services Center and the Site Development and Infrastructure Phase 4 projects, each of which reached completion in early 2014.
All projects on campus adhere to UC Merced's original campus charter to showcase environmentally responsible construction and further its Triple Zero Commitment — net-zero energy use, contribute zero waste to landfills and produce net-zero greenhouse gas emissions by 2020. As the first university campus in the nation to have all of its buildings certified by the U.S. Green Building Council's Leadership in Energy and Environmental Design program, UC Merced is one of the country's most sustainable university campuses.
S&E2 is on track to achieve LEED Platinum certification from the U.S. Green Building Council. As part of this focus on sustainability, the project team incorporated the UC Merced philosophy of “recycling-reusing-reclaiming” into the building process. Construction crews repurposed 1,500 tons of material from area landfills and 40 percent of the materials used in the facility's construction were recycled or reclaimed.
The facility also features an energy-efficient photovoltaic structure that will act as part of a living laboratory of renewable energy education while also serving as a source of the building's energy supply. The building's interior incorporates the extensive use of recycled materials, including reclaimed wood for special ceilings and wall panels, which will help prevent indoor air pollution. The facility also features a complex curtain wall system that responds to the climactic design characteristics of the site.
“The entire project team was focused on the achieving the green building goals of the campus. It is exciting to celebrate the completion of an educational hub that will provide much-needed research and instruction space for this bustling academic environment,” added Albiani.
Source of rendering: http://ppdc.ucmerced.edu/.


 Join our thriving community of 70,000+ superintendents and trade professionals on LinkedIn!
Join our thriving community of 70,000+ superintendents and trade professionals on LinkedIn! Search our job board for your next opportunity, or post an opening within your company.
Search our job board for your next opportunity, or post an opening within your company. Subscribe to our monthly
Construction Superintendent eNewsletter and stay current.
Subscribe to our monthly
Construction Superintendent eNewsletter and stay current.