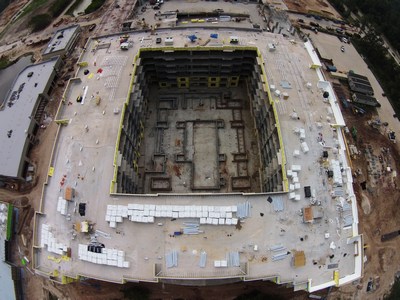
Construction continues at break-neck pace at Hughes Landing: July 1 marked the topping out on One Lake’s Edge, being built by Hoar Construction. The $69-million, eight-story mid-rise luxury apartment building sits within the 66-acre Hughes Landing development being developed and built by the Howard Hughes Corporation in The Woodlands, Texas, approximately 35 miles north of Houston.
One Lake’s Edge has a prime location on Lake Woodlands and will offer 391 residential units with retail space on the first floor. The residential units are situated around an eight-story parking structure with over 700 parking spaces in approximately 287,000 square feet. The building super-structure is post-tensioned, cast-in-place concrete with metal stud walls. In addition to close proximity to retail and office space, amenities within One Lake’s edge will include a fitness center, bike storage and a landscaped exterior amenity deck. The outdoor deck includes a swimming pool with an adjacent outdoor kitchen and covered cabana. Ziegler Cooper Architects served as the designer for the project.
Construction on One Lake’s Edge began in October 2013 and is expected to be complete in April 2015. One Lake’s Edge topped out on schedule and with 0 percent changes to the guaranteed maximum price. “The Howard Hughes Corporation has been focused on three main drivers: quality, schedule and cost from day one,” said Hoar Construction’s Project Superintendent Brandon Dexter. “We have worked extensively with the design team [architects and structural engineers] from the very beginning. By communicating daily with the key decision makers, we have been able to head off potential issues, keeping the project on schedule and within the budget.”
The construction team at One Lake’s Edge is using a variety of technology and other measures to accelerate the schedule. The team is focused on efficient production and timely, effective communication of information. One resource being used is a visual approach to project planning using a combination of 3-D schedule animations, annotated and color-coded 2-D drawings and drone-created imagery. With the expanse of the building, spanning 500 feet long by 300 feet wide, a drone regularly snaps images showing actual construction in real time to help communicate progress as compared to planned production. Having a graphic schedule is proving to enhance team communication. BIM models are used to create the schedule and in turn animate it, not only to the showcase the progress, but animate the actual building sequence as it will play out in the field.
“Real-time images are really helping us communicate with the whole team more effectively at One Lake’s Edge,” Dexter said. “Pictures don”t lie, whereas typical scheduling techniques can give a false sense of security. Maintaining good production requires daily assessment of progress, and having photos definitely helps identify problems and communicate adjustments.” Dexter further said the images are critical in communicating complex field situations to obtain client approvals. “This graphic scheduling method makes is easier to communicate expectations to the owner and enhances their ability to coordinate within the development,” said Dexter.
Hoar purchased the drone early in the project as a way to take better photos and improve the communication process internally and with the owner. Dexter believes the drone has also been beneficial in terms of production. “I”m able to get a wide angle shot of brick work and compare that to the schedule to make sure we are on track. Photos don”t lie.”


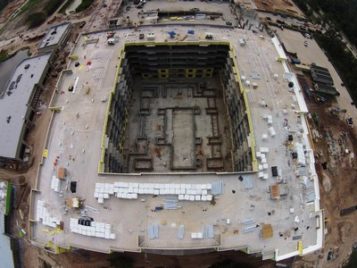
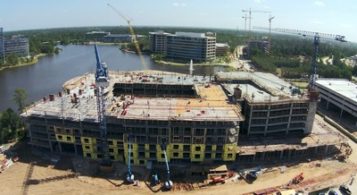
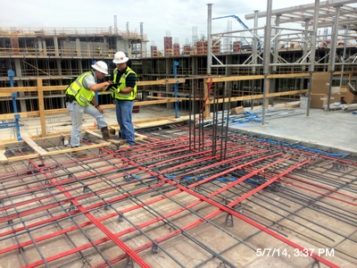
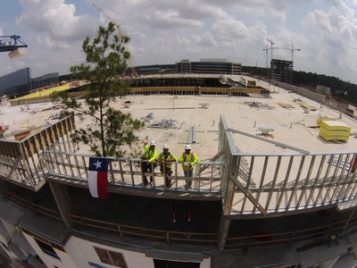
 Join our thriving community of 70,000+ superintendents and trade professionals on LinkedIn!
Join our thriving community of 70,000+ superintendents and trade professionals on LinkedIn! Search our job board for your next opportunity, or post an opening within your company.
Search our job board for your next opportunity, or post an opening within your company. Subscribe to our monthly
Construction Superintendent eNewsletter and stay current.
Subscribe to our monthly
Construction Superintendent eNewsletter and stay current.