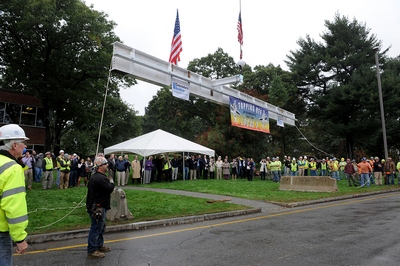
 WALTHAM, Mass. — Commodore Builders recently hosted a topping off celebration for a new 321,000-square-foot, five-story, Class-A office building at 275 Wyman St., located within Hobbs Brook Office Park. The property is being developed by Hobbs Brook Management, LLC, an owner and operator of premier office space in the Suburban Boston market, and designed by Margulies Perruzzi Architects.
WALTHAM, Mass. — Commodore Builders recently hosted a topping off celebration for a new 321,000-square-foot, five-story, Class-A office building at 275 Wyman St., located within Hobbs Brook Office Park. The property is being developed by Hobbs Brook Management, LLC, an owner and operator of premier office space in the Suburban Boston market, and designed by Margulies Perruzzi Architects.
With over 150 attendees present, the final beam, painted white and signed by all project teams, was placed by crane on the pinnacle of the structure. Following tradition, a small evergreen tree was attached to the beam along with an American flag, symbolizing the continuing development of the project and wishing the building “good luck”.
With completion slated for June 2015, the new building will include steel construction, large floor plates, an on-site conference center, covered parking and a state-of the-art fitness center. The attractive exterior will feature curtainwall glass, terracotta rain screen and decorative metal panels, contributing to the building's green design and making it a top candidate to receive LEED Silver certification. Additionally, tenants of the building will have access to a 1,030-vehicle parking garage, which will be connected to the main office building by a raised 40,000-square-foot plaza.
The project team includes:
Studio 2112 — Landscape Architect
AHA Consulting Engineers — MEP Engineers
Simpson Gumpertz & Heger — Structural and Building Envelope Engineers
H.W. Moore — Civil Engineers
Acentech Inc. — Mechanical Noise and Acoustics Consultants
Entegra Development and Investment, LLC — LEED Consultants
Horton Lees Brogden Lighting Design — Lighting Designers
Sladen Feinstein Integrated Lighting — Lighting Designers


 Join our thriving community of 70,000+ superintendents and trade professionals on LinkedIn!
Join our thriving community of 70,000+ superintendents and trade professionals on LinkedIn! Search our job board for your next opportunity, or post an opening within your company.
Search our job board for your next opportunity, or post an opening within your company. Subscribe to our monthly
Construction Superintendent eNewsletter and stay current.
Subscribe to our monthly
Construction Superintendent eNewsletter and stay current.