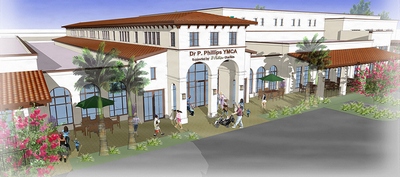
 ORLANDO, Fla. — Groundbreaking ceremonies were recently held for the Orlando, Florida-based Dr. P. Phillips YMCA Family Center, Phase 2, a sustainable, 21st-century, $9-million facility addition/renovation in the Dr. Phillips neighborhood designed by SchenkelShultz Architecture and supported by Dr. Phillips Charities.
ORLANDO, Fla. — Groundbreaking ceremonies were recently held for the Orlando, Florida-based Dr. P. Phillips YMCA Family Center, Phase 2, a sustainable, 21st-century, $9-million facility addition/renovation in the Dr. Phillips neighborhood designed by SchenkelShultz Architecture and supported by Dr. Phillips Charities.
Focused on strengthening the community, the expansion and renovation will transform the Y into a Healthy Living Zone complete with a teaching café providing education on healthy eating to individuals and families. The YMCA of Central Florida's Strategic Vision Plan is measurable, focused and results-driven. Its plan serves as a foundation for its actions moving forward, as well as enabling clear evaluation of the impact of its initiatives.
The Y empowers the community through youth development, to nurture the potential of every child; healthy living, to improve the community's health and well-being and social responsibility, giving back and providing support to its neighbors.
Following the successful completion of the initial phase in 2011, SchenkelShultz, the YMCA staff and leadership team developed an innovative master plan centered around an open, transparent social zone to physically connect all programs and generations at the facility. In addition, flexible multipurpose space along the front of the facility will accommodate a variety of programs. Through careful planning and the incorporation of green design, the facility will adapt to the needs of its members and the community both now and into the future. H.J. High Construction Company is the general contractor for the 77,000-square-foot addition and renovation which is slated for completion in 2015.
Rendering courtesy of SchenkelShultz Architecture.


 Join our thriving community of 70,000+ superintendents and trade professionals on LinkedIn!
Join our thriving community of 70,000+ superintendents and trade professionals on LinkedIn! Search our job board for your next opportunity, or post an opening within your company.
Search our job board for your next opportunity, or post an opening within your company. Subscribe to our monthly
Construction Superintendent eNewsletter and stay current.
Subscribe to our monthly
Construction Superintendent eNewsletter and stay current.