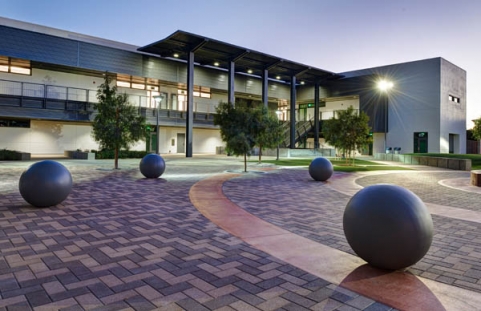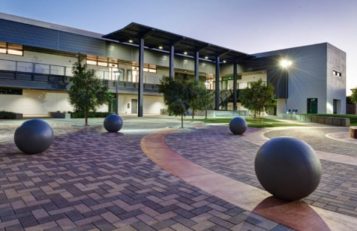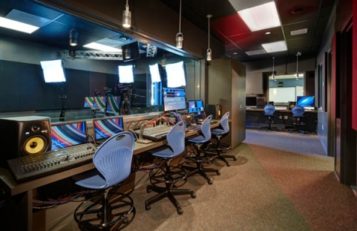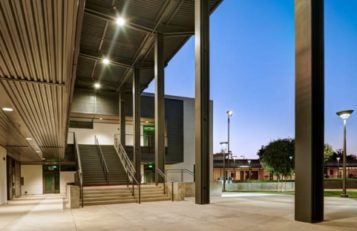
SAN DIEGO, Calif. — McCarthy Building Companies, Inc. has completed construction of a new 19,880-square-foot classroom building, comprising phase two of National City Middle School, located on a two-acre site at 1701 D Avenue in National City, California.
The $11,122,000 project was performed on behalf of the Sweetwater Union High School District, with Trent Carr serving as project manager for the district. LPA, Inc., served as the architect and interior designer. Construction began in June of 2013.
The new two-story classroom building uses light gauge metal framing, structural steel and a SureBoard shear wall system. It encompasses 11 classrooms, an Associated Student Body room, teachers” lounge, storage and copy room and broadcast studio.
Sitework included construction of a new courtyard that features radial bands of colored concrete and seat walls. It also entailed new hardscape, landscape and bioswale servicing across the entire site.
National City Middle School originally was built in the 1930s, so the construction project presented numerous unidentified site utilities and underground structures. According to McCarthy Project Director Craig Swenson, other challenges included installation of the unique SureBoard shear wall framing system. BIM and BIM 360 Field technology aided the team with its
approach.
“Another difficulty the team overcame was dealing with the school’s year-round class schedule, which meant having students coming and going on three sides of the new building throughout the construction duration,” said Swenson. “The site also provided very limited project access to workers and equipment.”
In addition to being the project architect, LPA, Inc. was the structural engineer, environmental engineer and landscape architect. Martin & Ziemniak was the civil engineer, OMB was the electrical engineer, Henrickson Owen was the plumbing and mechanical engineer and Sweeny & Associates handled irrigation.





 Join our thriving community of 70,000+ superintendents and trade professionals on LinkedIn!
Join our thriving community of 70,000+ superintendents and trade professionals on LinkedIn! Search our job board for your next opportunity, or post an opening within your company.
Search our job board for your next opportunity, or post an opening within your company. Subscribe to our monthly
Construction Superintendent eNewsletter and stay current.
Subscribe to our monthly
Construction Superintendent eNewsletter and stay current.