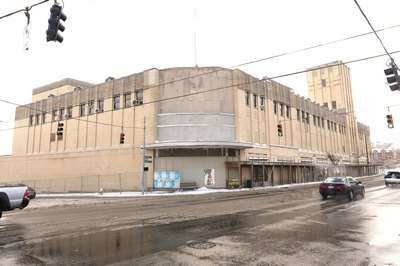
CINCINNATI, Ohio — The University of Cincinnati Board of Trustees recently approved $16 million in funding to renovate the university’s Campus Services Building—originally a 1929 Sears, Roebuck and Co. department store—into a research accelerator facility. The building is expected to be a hub of entrepreneurial innovation for the university by providing space for startup companies born of UC-developed technologies.
“The University of Cincinnati has long been an economic spark plug for the region and state of Ohio. Creating such a much-needed translational research facility will occupy a critical place in our local entrepreneurial and commercialization ecosystem,” said UC President Santa Ono, Ph.D.
Of the total cost, $14 million will be in debt funding while $2 million will be local funds. The first occupants could be in the building, which eventually will have a different name reflective of its new use, within 18 months.
“This space will provide a unique opportunity to highlight innovation at UC essential for public-private partnerships that license university research discoveries and transform it into new businesses and industries,” said William Ball, M.D., vice president for research at UC. “We envision this as an excellent location in the center of development for new companies, which are transferring technologies from our academic research to new businesses, products and services. This will also provide access to a hub for commercialization services that enhance regional economic development.”
University Architect Beth McGrew said the building has many qualities allowing it to be transformed into an innovation center. Among these are the proximity of the building to the construction of the Martin Luther King/I-71 interchange scheduled to open in 2016 and its structurally sound concrete framework.
“The concrete design is very solid and will permit a variety of uses, from office space to laboratory and work space,” she said. “It would cost significantly more to tear this building down and build a new poured concrete building than to renovate. Once we took a close look at it, we realized we could gut the entire building, rebuild the infrastructure which has been deteriorating in recent years and develop very functional space, all while saving a Cincinnati architectural gem.”
The building consists of 133,071 square feet of space on three floors and a basement. There also is a two-story tower at the center of the building along Reading Road that housed a large water tank feeding a fire suppression system. The tower will be renovated for office space, McGrew said.
Plans call for a 40,000-square-foot addition completed in 1945 on the north end of the building to be razed leaving only the original 1929 structure. This will make room for attractive green space along Lincoln Avenue. An 8,000-square-foot addition on the north side of the building will provide space for an elevator and an additional stairway leaving an approximately 100,000-square-foot structure.
The building was Cincinnati’s first Sears, Roebuck and Co. store when it opened in 1929 and was the first large department store outside the downtown area. It was among the initial wave of Sears department stores after the Chicago, Illinois-based company opened its first large retail store in 1925. Like many Sears stores of the era, the Cincinnati store was designed by the Chicago architectural firm Nimmons, Carr & Wright. The stores all featured unique decorative limestone architectural details and artistic brickwork.
“The art deco detail of the building is just exquisite,” McGrew said. “We will be doing everything we can to preserve all the fine details of the building’s exterior and retain the beauty and charm of a building that has a long history of serving the people of this community.”
Several of the large Sears department stores built in the U.S. in this time period remain, including one in Cambridge, Massachusetts, which was recently converted to house the Lesley University School of Education.
UC bought the structure in 1981. Since then it has housed offices for a variety of university departments. The building was emptied in early 2014 when occupants were moved to a former warehouse.
McGrew said all new safety, heating, ventilation, air conditioning, plumbing and electrical systems will be installed in the building. Only one floor will be developed at this time. Other areas of the building will be finished to meet the specifications of tenants as they are identified. Lease income is expected to fund much of the taxable debt service payment.
The parking lot on the east and south sides of the building will be renovated for occupants and visitors. A new main entrance will be constructed on the east side. McGrew said the large storefront windows along Reading Road will be retained.
Images courtesy of University of Cincinnati.


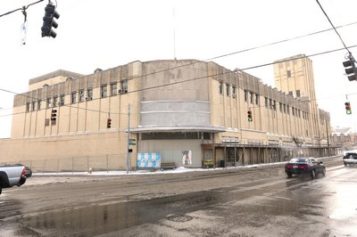
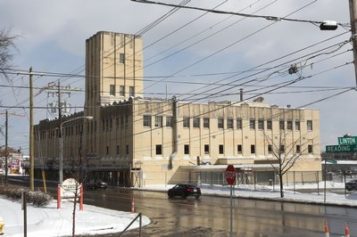
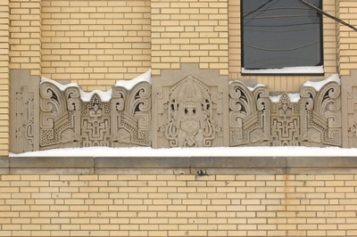
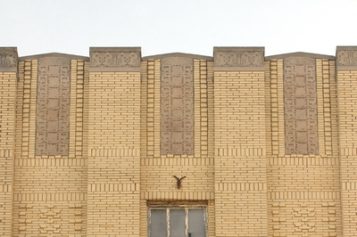
 Join our thriving community of 70,000+ superintendents and trade professionals on LinkedIn!
Join our thriving community of 70,000+ superintendents and trade professionals on LinkedIn! Search our job board for your next opportunity, or post an opening within your company.
Search our job board for your next opportunity, or post an opening within your company. Subscribe to our monthly
Construction Superintendent eNewsletter and stay current.
Subscribe to our monthly
Construction Superintendent eNewsletter and stay current.