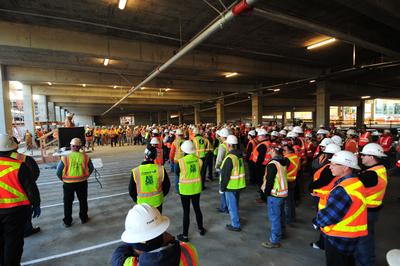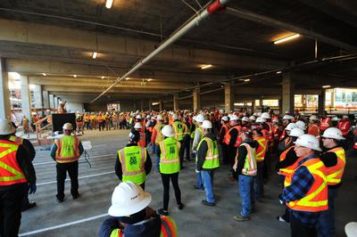
Hospital Construction Projects Realize Benefits of Co-Location Strategy
By Kevin Lew & Chris Nickle
A well-managed project team adds significant value to a hospital construction project. If not managed well, the process of integrating cost, schedule and performance across teams can derail progress and detract from project outcomes. Co-location is most commonly used on large-scale hospital construction projects, in which key stakeholders work together in combined office space. This approach employs face-to-face interaction to build team relationships and improve communications, which increases productivity and innovation. While it can yield great benefits, co-location also entails the challenge of shifting away from the traditional architect/engineer-versus-contractor dynamic present on many projects.
Other common challenges include :
- Finding adequate space for large teams
- Breaking down the silo mentality
- Maximizing personnel resources on multi-year commitments
The following hospital projects illustrate the effective implementation of a co-location strategy and highlight how project teams have successfully tackled these challenges.
Stanford Hospital
The new Stanford Hospital is at the center of the effort to rebuild and modernize the infrastructure of Stanford Medicine. The 824,000-square-foot facility will feature 368 patient rooms, bringing total onsite capacity to 600 beds. The new hospital in Stanford, California, will meet strict new seismic safety requirements and adapt to advances in technology and patient care. The project broke ground in May 2013 and is scheduled for completion in 2017, with its opening in early 2018.
McCarthy joined forces with Clark Construction Group as Clark/McCarthy, a joint venture, to lead the hospital’s construction. The team embraced co-location as one facet of a broad strategy to increase scheduling certainty and optimize cost and quality outcomes.
“Together, we are working to build the world’s most advanced medical center,” Bert Hurlbut, vice president of construction, new Stanford Hospital. “Co-locating the entire project team by bringing all stakeholders together in one facility is proving to be an immeasurable asset that promotes collaborative teamwork, a solutions-oriented culture and a high level of accountability from all project stakeholders.”
Finding enough space at the jobsite to co-locate the entire team is often a challenge. Stanford’s and Clark/McCarthy’s solution was to house all of the stakeholders (more than 200 team members) in one large workspace. Clark/McCarthy, the Stanford Hospital project team, architects, engineers, inspectors and subcontractors all share a 30,000-square-foot office. Available space was optimized by constructing a complex using 43 individual trailers; however, the trailers don”t have walls so it feels like one space. The conference room and other communal areas are shared, so floorspace is not wasted duplicating rooms with the same function (such as kitchens and bathrooms) in multiple office sites.
The most important benefit of co-location is its impact on the culture of the jobsite. The norm in construction is for each entity to have its own office. This “siloization” can inhibit communication and cause unnecessary conflict between different teams. At the Stanford Hospital jobsite, team members from each of the entities work side by side and have the ability to address and fix problems quickly.
This approach benefits from everyday interaction to build relationships, improve communication and increase project productivity. It is not unusual to see team members from different entities — architects and contractors, for example — taking coffee breaks or eating lunch together. These interactions build trust and rapport, which can be invaluable during the construction process.
Yuma Regional Medical Center
In Arizona, working under an Integrated Project Delivery method, McCarthy is leading the $90.5-million Yuma Regional Medical Center’s emergency department expansion, which will increase capacity from 37 to 72 beds and accommodate more than 100,000 visits. The ED expansion was broken into 16 phases to deal with the challenge of YRMC’s aging and sprawling campus, which required the dismantling and rebuilding of the third busiest ED in the state, while maintaining operations and controlling a five-year budget.
Project leaders quickly recognized the challenges and potential issues a fragmented team would bring and recommended that McCarthy join the architect’s team as a design-assist partner. Ultimately, harnessing the talents and insights of all stakeholders through a co-location strategy was advised. Like many secondary or rural market hospitals, YRMC was unfamiliar with the approach, but responded with “show us how to combine your efforts, and do it economically.”
The McCarthy team, led by preconstruction director Brock Huttenmeyer, began working with architect Archsol when design was only about 20 percent complete. The advantages of co-locating early in the design phase have been numerous, including focusing more attention on design quality, reducing rework and improving outcomes as a value added to the project.
“We ferretted out several design challenges while saving the owner potentially millions of dollars,” Huttenmeyer said. “For example, a portion of the hospital design had three expensive rooftop air handler units in the drawings. These units are a daunting problem to maintain, and take up valuable space. Working with the architects and engineers, we were able to eliminate one of those units, while still providing the capacity the hospital needed.”
While co-locating has proven to benefit large-scale projects in many ways, design and engineering firms can be hesitant to commit personnel for the length of time required by co-locating, as it commits personnel to offsite locations. YRMC’s team resolved this by co-locating senior level construction managers to the architect’s office, placing the full-time members of the design/preconstruction team together. The arrangement allowed the architect to maintain productivity and continue with standard weekly design-coordination and collaboration onsite, and for the multiple engineering firms it was business as usual.
Working in tandem with the architectural team and key subcontractors in an accelerated schedule encouraged open dialogue and problem solving. “Cost-saving solutions have been brought to the table, and we”ve seen an elimination of role silos that can hinder progress,” Huttenmeyer said. Hospital construction projects inherently possess a lot of moving parts, and traditional project delivery methods often result in a fair amount of redesign. By employing IPD and co-location strategies, the team is collaborating and advancing unimpeded.
Co-locating proved to be the most economical approach for the 406-bed, not-for-profit hospital serving residents of Yuma and surrounding communities in southwestern Arizona. The ED project remains on time for its slated completion of July 2016.
Kaiser Permanente Oakland Medical Center
The Kaiser Permanente Oakland Medical Center serves as the flagship hospital for Kaiser Permanente. Located in Oakland, California, where Kaiser Permanente has been headquartered since its founding in 1945, the Oakland Medical Center was rebuilt to replace aging facilities on the medical complex. McCarthy, architecture firm NBBJ and more than 80 subcontractors and suppliers used co-location and a highly collaborative project delivery approach.
The entire development project consisted of the 651,483-square-foot hospital and loading dock, a 34,278-square-foot central utility plant, a 237,755-squarefoot specialty medical office building, as well as onsite and offsite improvements. The Oakland Medical Center opened its doors to patients in July 2014.
The project site was situated at a busy intersection, next to an existing acute care hospital and commercial and residential neighborhood. Space limitations made finding adequate space for the large team a challenge. When an empty office building became available for lease near the site, the building team quickly developed a modest renovation of the 19,202-square-foot office space into a co-location hub that became the nerve center for the project from 2009 through 2014.
A successful co-location approach involved building seven conference rooms and a large open work area, along with preserving separate areas for the major onsite stakeholders. McCarthy occupied the ground floor and NBBJ and the Kaiser Permanente teams shared separate halves of the second floor. In addition, all major subcontractors worked out of this location, including mechanical, plumbing and electrical. This format had the advantage of being close enough to be collaborative and interactive but still allow a modest amount of privacy.
Co-location goes beyond the physical commitment and entails a philosophy of shared ownership. Breaking down the silo mentality and acting as a single enterprise is critical to the successful implementation of the strategy. On the Oakland Medical Center project, which was broken into several subprojects, the focus on building cohesion and shared ownership through integrated teams on each project segment was a priority.
This effort was taken to the next level with the implementation of functional teams, which were identified to provide support across all of the projects in areas such as scheduling, change management, accounting, startup and commissioning. The team also developed a shared meeting calendar reviewed in an “all-hands” check-in phone call every Monday morning. These initiatives facilitated shared investment in the project and camaraderie, and provided consistency of process for the several phases of construction during the medical center rebuild project.
Co-location is bringing great value to hospital projects around the country by saving on costs and time, while delivering a better facility to the owner. Over the years, best practices such as co-location have evolved to address common challenges, providing clients with the valuable benefits of experience.
Kevin Lew is preconstruction director for McCarthy Building Companies, Inc. in Northern California and can be reached at klew@mccarthy.com. Chris Nickle is vice president of operations in McCarthy’s Southwest region and can be reached at cnickle@mccarthy.com.





 Join our thriving community of 70,000+ superintendents and trade professionals on LinkedIn!
Join our thriving community of 70,000+ superintendents and trade professionals on LinkedIn! Search our job board for your next opportunity, or post an opening within your company.
Search our job board for your next opportunity, or post an opening within your company. Subscribe to our monthly
Construction Superintendent eNewsletter and stay current.
Subscribe to our monthly
Construction Superintendent eNewsletter and stay current.