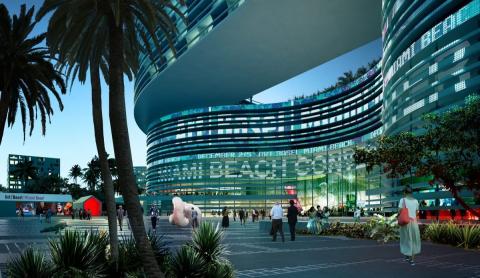
 MIAMI, Fla. — Clark Construction has been award a $500-million contract for the Miami Beach Convention Center Renovation and Expansion project.
MIAMI, Fla. — Clark Construction has been award a $500-million contract for the Miami Beach Convention Center Renovation and Expansion project.
The project includes the renovation of 500,000 square feet of exhibit space and all ancillary interior spaces, including the building's main entrance. Clark also will renovate the convention center's façade, adding a new curtain wall system and decorative ‘fins.’ Additionally, the team will construct a 60,000-square-foot ballroom expansion with meeting and pre-function space.
Outside of the building, Clark will transform over six acres of parking lot space into a public park and perform landscaping and infrastructure improvements to the convention center campus. A new parking structure will replace the existing surface lots and will be integrated with the building. Also, the team will refurbish Convention Center Drive and 19th Street.
The Miami Beach Convention Center Renovation and Expansion project is designed to achieve LEED Silver certification. Facchina Construction is acting as an integrated prime subcontractor for the project.
Construction will begin in December and project completion is slated for 2018.
Photo source: www.clarkconstruction.com.


 Join our thriving community of 70,000+ superintendents and trade professionals on LinkedIn!
Join our thriving community of 70,000+ superintendents and trade professionals on LinkedIn! Search our job board for your next opportunity, or post an opening within your company.
Search our job board for your next opportunity, or post an opening within your company. Subscribe to our monthly
Construction Superintendent eNewsletter and stay current.
Subscribe to our monthly
Construction Superintendent eNewsletter and stay current.