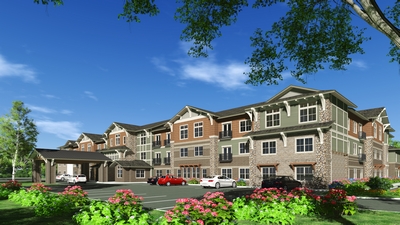
 ROSEMOUNT, Ill. — Jeffrey A. Raday, P.E., president of McShane Construction Company, announced the award of the new 108-unit Heartis Assisted Living and Memory Care community on behalf of developer, Caddis Partners, LLC. The new luxury senior living complex is under construction on a seven-acre parcel at 8201 North Illinois Route 91 in Peoria, Illinois.
ROSEMOUNT, Ill. — Jeffrey A. Raday, P.E., president of McShane Construction Company, announced the award of the new 108-unit Heartis Assisted Living and Memory Care community on behalf of developer, Caddis Partners, LLC. The new luxury senior living complex is under construction on a seven-acre parcel at 8201 North Illinois Route 91 in Peoria, Illinois.
The expansive assignment consists of two adjoined components totaling 97,000 square feet including a single-story, 36-unit memory care building in addition to a three-story residential building offering a total of 72 assisted living apartments. The exterior will utilize a blend of attractive finishes such as cement board, siding, clad stone veneer, stucco and masonry that will artfully accent the building's Juliet Balconies, cedar trellises and elegant window lines.
The memory care portion was carefully configured to provide residents with the highest quality care and living environment possible. Each unit offers an efficient studio layout incorporating a private bathroom and direct access to dining and common areas. The implementation of multiple therapy rooms, an activities center, sun room, salon and secured outdoor space will serve to enhance the well-being of people living with the challenges of Alzheimer's disease and other forms of dementia.
The assisted living component of the complex features 72 upscale apartments in a mix of studio, one- and two-bedroom layouts. McShane will complete numerous interior and exterior gathering areas, a spacious dining room with adjacent commercial kitchen, library and computer room, a bistro bar and a salon.
All sitework for the assisted living and memory care development will be completed by McShane Construction including three landscaped courtyards, walking paths and outdoor seating areas together with generous on-site parking. Katus, LLC is providing architectural services for the comprehensive assignment slated for completion in third quarter 2016.


 Join our thriving community of 70,000+ superintendents and trade professionals on LinkedIn!
Join our thriving community of 70,000+ superintendents and trade professionals on LinkedIn! Search our job board for your next opportunity, or post an opening within your company.
Search our job board for your next opportunity, or post an opening within your company. Subscribe to our monthly
Construction Superintendent eNewsletter and stay current.
Subscribe to our monthly
Construction Superintendent eNewsletter and stay current.