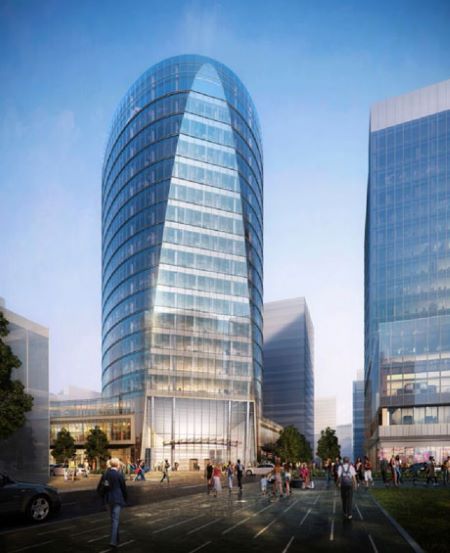
BOSTON, Mass. — Skanska USA Commercial Development, joined by Boston Mayor Martin J. Walsh and CBT Architects, recently broke ground on the city’s newest office tower—121 Seaport—a 17-story, 400,000-square-foot Class-A office building with two floors of retail in Boston, Massachusetts” vibrant Seaport District.
Located at the corner of Seaport Boulevard and East Service Road, 121 Seaport’s unique design is carefully choreographed to promote innovation and collaboration and increase employee productivity in the workplace. This new highly sustainable building, which is targeting LEED Platinum certification, will feature a number of amenities and open spaces that will further transform the neighborhood into a 24/7 live, work, play destination.
At the groundbreaking event, Skanska unveiled 121 Seaport’s rendering (pictured here). The tower’s distinctive elliptical design was created to enhance the area’s artistic architectural landscape, maximize the skyline viewable from Seaport Square Green and reduce solar heat gain.
The building will employ a 40,000 gallon tank rainwater reuse system, reducing its water use by approximately 30 percent. The building will also include a highly efficient chilled beam mechanical system, which was first pioneered in Boston at Skanska’s 101 Seaport. The system circulates water rather than air for building cooling, significantly reducing energy usage.
121 Seaport’s floor plates will be virtually column-free, creating more flexible workspaces that offer tenants the ability to customize their space to accommodate business growth over time and meet the specific needs of employees wanting private or open collaborative spaces. Elevated 10-foot ceiling heights, coupled with high-performance vision glass, will provide plenty of natural daylight deep into the building’s office spaces while simultaneously offering views of Boston Harbor and the Financial District. Additional amenities include outdoor terraces on the third floor rooftops, as well as a private, tenant-only fitness center that provides employees the opportunity to conveniently exercise before, during or after work.
The three-story lobby, with its ultra-clear vision glass, will face Seaport Square Green and Boston Harbor while the entrance will open to Harbor Way, an expansive 70-foot-wide pedestrian retail promenade with approximately 15,000-square feet of tree-lined open space at the building’s base.
The building’s location is immediately adjacent to the MBTA’s Silver Line and within short walking distance to South Station. It also offers 230 bike parking spaces and 270 underground parking spaces with close proximity to I-93 and I-90.
121 Seaport joins Skanska’s two additional Seaport developments—101 Seaport, a 17-story, 440,000-square-foot office tower with 20,000 square feet of ground floor retail which will be home to PwC’s new headquarters in October 2015, and Watermark Seaport, a 300,000-square-foot residential building with ground floor retail that is underway with pre-leasing scheduled to begin this fall.
The three towers connect Boston’s historic Fort Point neighborhood to its contemporary Seaport District with a specific design and vision which will bring convenient amenities to the neighborhood and exciting activity for the area’s residents, workers and visitors to enjoy when completed.
Source: Skanska.com.


 Join our thriving community of 70,000+ superintendents and trade professionals on LinkedIn!
Join our thriving community of 70,000+ superintendents and trade professionals on LinkedIn! Search our job board for your next opportunity, or post an opening within your company.
Search our job board for your next opportunity, or post an opening within your company. Subscribe to our monthly
Construction Superintendent eNewsletter and stay current.
Subscribe to our monthly
Construction Superintendent eNewsletter and stay current.