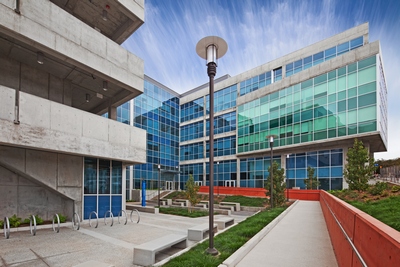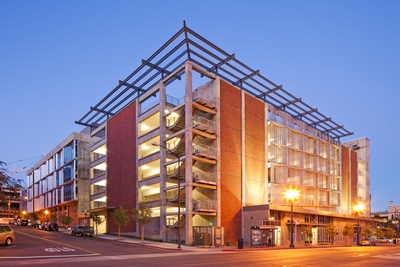
 SAN DIEGO, Calif. — Sundt Construction, Inc. led the design-build team that recently received the Distinction Award from the Design-Build Institute of America Western Pacific Region for its work on the San Diego City College Math and Social Sciences Building and Parking Structure in San Diego, California.
SAN DIEGO, Calif. — Sundt Construction, Inc. led the design-build team that recently received the Distinction Award from the Design-Build Institute of America Western Pacific Region for its work on the San Diego City College Math and Social Sciences Building and Parking Structure in San Diego, California.
The project team included Roesling Nakamura Terada Architects earned the recognition during the 2015 DBIA WPR Annual Design-Build Awards Competition Dinner. Of the 11 project teams to win 2015 DBIA WPR awards, Sundt was the only contractor to have two winning projects. Sundt also won the Award of Merit for its work on the renovation of the University of Arizona Old Main building in Tucson, Arizona.
“The San Diego City College team's collaboration between the owner, owner's representative, design team, subcontractors and Sundt was integral to the project's success,” said John Messick, Sundt's project director. “By maintaining open communication with all parties and utilizing numerous Lean construction principles, we were able to deliver the project on time, within budget and with fewer than 1 percent change orders.”
DBIA WPR was particularly impressed with the project team's ability to overcome many challenges, including ensuring the new building would have a lifespan of 50-100 years and would serve 10 department user groups that all had competing criteria and spatial needs.
 The 80,500-square-foot math and social sciences building features a student convenience store and bookstore, computer classrooms, anthropology labs, faculty offices, faculty and student collaborative workrooms and the Chancellor's Corporate Education Center. The facility provides space for a variety of departments, including mathematics, Black and Chicano studies, history and political science, behavioral sciences and anthropology. Additional spaces include a new food services convenience store and espresso bar, a satellite bookstore, a dean's suite, offices for the district's military education program and lease space for the Family Health Center of San Diego. The open courtyard located at the north side of the project creates a beautifully landscaped space for students, faculty and the community to enjoy.
The 80,500-square-foot math and social sciences building features a student convenience store and bookstore, computer classrooms, anthropology labs, faculty offices, faculty and student collaborative workrooms and the Chancellor's Corporate Education Center. The facility provides space for a variety of departments, including mathematics, Black and Chicano studies, history and political science, behavioral sciences and anthropology. Additional spaces include a new food services convenience store and espresso bar, a satellite bookstore, a dean's suite, offices for the district's military education program and lease space for the Family Health Center of San Diego. The open courtyard located at the north side of the project creates a beautifully landscaped space for students, faculty and the community to enjoy.
The $50-million project also includes a 154,000-square-foot parking garage, which provides approximately 400 parking spaces for students and faculty. The new garage fulfills a need for additional parking space on the southeast side of campus.
The project received LEED Silver certification for a number of sustainable features, including its use of water-efficient plumbing fixtures; low-emission windows, which allow natural light through but block radiant heat; formaldehyde-free materials and no chlorofluorocarbons; low volatile organic compound emitting materials, adhesives and paints; waste diversion; use of recycled materials throughout the project; increased ventilation for improved indoor air quality and energy-efficient lighting with adjustable lighting controls.
Photos courtesy of Pablo Mason.


 Join our thriving community of 70,000+ superintendents and trade professionals on LinkedIn!
Join our thriving community of 70,000+ superintendents and trade professionals on LinkedIn! Search our job board for your next opportunity, or post an opening within your company.
Search our job board for your next opportunity, or post an opening within your company. Subscribe to our monthly
Construction Superintendent eNewsletter and stay current.
Subscribe to our monthly
Construction Superintendent eNewsletter and stay current.