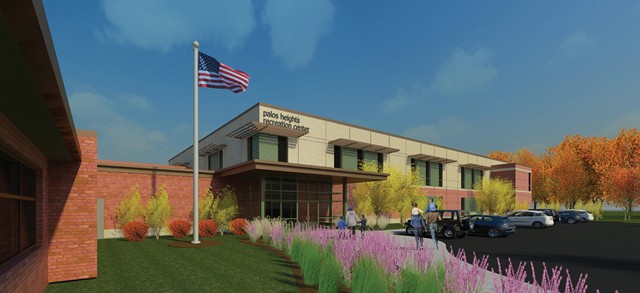
 CHICAGO, Ill. — On Sept. 1 representatives from the city of Palos Heights, Williams Architects and Gilbane Building Company broke ground on the addition and renovation to the Palos Heights Recreation Center in Palos Heights, Illinois.
CHICAGO, Ill. — On Sept. 1 representatives from the city of Palos Heights, Williams Architects and Gilbane Building Company broke ground on the addition and renovation to the Palos Heights Recreation Center in Palos Heights, Illinois.
Gilbane is serving as construction manager for the program and Williams Architects as the architect. Made possible via a successful referendum in November 2014, this project will include approximately 24,000 square feet of additional space, as well as additional parking spaces.
Interior components of this facility include a new gymnasium, fitness center, track and the renovation of the existing gymnasium and staff offices into a new multi-purpose room. Exterior components include parking, façade improvements to the existing building and landscaping.
Throughout the duration of the project, Gilbane will continue to work closely with the city council, building committee and the administration to ensure the highest priority is placed on public protection and safety while the existing recreational facility remains open during construction.
Source: www.gilbaneco.com.


 Join our thriving community of 70,000+ superintendents and trade professionals on LinkedIn!
Join our thriving community of 70,000+ superintendents and trade professionals on LinkedIn! Search our job board for your next opportunity, or post an opening within your company.
Search our job board for your next opportunity, or post an opening within your company. Subscribe to our monthly
Construction Superintendent eNewsletter and stay current.
Subscribe to our monthly
Construction Superintendent eNewsletter and stay current.