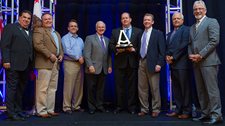
 SAN DIEGO, Calif. — Balfour Beatty Construction has been presented with a Build San Diego Award by the San Diego Chapter of the Associated General Contractors, Inc. The honor recognizes the company's Las Colinas Women's Detention and Reentry Facility (phase I) project as a “Best of the Best” construction project in the Unique Special Project category. The award was recently presented during the AGC Awards Banquet in San Diego and marks the 12th industry award bestowed upon this project.
SAN DIEGO, Calif. — Balfour Beatty Construction has been presented with a Build San Diego Award by the San Diego Chapter of the Associated General Contractors, Inc. The honor recognizes the company's Las Colinas Women's Detention and Reentry Facility (phase I) project as a “Best of the Best” construction project in the Unique Special Project category. The award was recently presented during the AGC Awards Banquet in San Diego and marks the 12th industry award bestowed upon this project.
The project encompasses the first phase of a two-phase contract for Design-Build services from the County of San Diego, California Department of General Services.
Designed by executive architect Kaplan McLaughlin Diaz and associate architect HMC, the 460,000-square-foot campus includes new housing, inmate receiving and transfer, visitation, laundry, recreation, religious, dining, medical, administrative, warehouse, buildings for inmate industries, rehabilitation and learning resource center and new entrance with expanded parking for staff and visitors.
The campus is based on a non-traditional design and a normative environment that builds on the well-documented precept that the environment cues behavior, and that the character of the site development and architecture can encourage productive interaction and outcomes.
Examples of the project's excellence, innovation and success include :
- The project finished ahead of schedule, on budget, without a single punchlist item and with all documentation complete.
- Over 875,000 man hours were logged without a lost-time incident.
- During the design phase, the team identified opportunities to cut initial construction costs and long-term operating costs. They changed the design of two, one-story buildings to create a single, two-story building with fire barriers. This design modification resulted in over $500,000 in construction and material cost savings, and improved site layout to maximize the normative environment concept, while also providing safer access from the infirmary clinic area into the building with one point of access instead of two.
- The owner challenged the Design-Build team to increase the square-footage of facility's central energy plant—without adding to project budget. The solution resulted in a space that was triple the size of the original spec. Success was achieved by changing the building's material from traditional concrete to a pre-engineered metal structure with masonry veneer.
- Several green building techniques and materials were incorporated into the project, which is targeting LEED Gold certification from the U.S. Green Building Council.
- The project is designed to reduce the facility's energy consumption by 20-35 percent and save upward of $365,000 per year through the combination of its efficient envelope, innovative lighting design and efficient mechanical system.
- Roof-mounted solar hot water panels are used to exceed the county's requirement for 2.5 percent onsite renewable energy and the buildings are designed for future photovoltaics wherever possible.
- Several recycled water lines from Padre Damn are situated adjacent to the site and will provide a 100 percent recycled water source for site irrigation.
- The team scored 9.7 out of 10 possible points on a “partnering scorecard” used by the County of San Diego to rate each of the project's stakeholders on their performance and ability to work together to achieve common goals.
- The project has received 12 industry awards to date.


 Join our thriving community of 70,000+ superintendents and trade professionals on LinkedIn!
Join our thriving community of 70,000+ superintendents and trade professionals on LinkedIn! Search our job board for your next opportunity, or post an opening within your company.
Search our job board for your next opportunity, or post an opening within your company. Subscribe to our monthly
Construction Superintendent eNewsletter and stay current.
Subscribe to our monthly
Construction Superintendent eNewsletter and stay current.