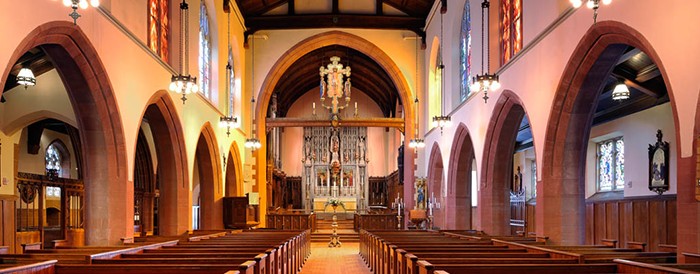
When the building you are the steward of is an active church or national cultural institution, its landmark restoration needs to be both of highest restoration quality and completed as efficiently as possible, while meeting tight deadlines and delivering premium craftsmanship so that business as usual is not interrupted.
This was the case for the Parish of All Saints, Ashmont in Dorchester, Massachusetts where Consigli’s Landmark Restoration team restored over 46,000 linear feet of the church’s masonry exterior and reconfigured key interior spaces, all while working around the parish’s non-stop schedule.
Religious institutions are the social centers for the communities they serve making it crucial that their daily operations continue uninterrupted, no matter how extensive the renovation project.
Though Consigli’s extensive renovation of The Parish of All Saints, Ashmont in Dorchester was impressive based on scale alone; it’s even more impressive when considering that the entire project was managed around the parish’s schedule for its weekly services and daily functions.
“You could really feel the sense of community in the building,” said Todd McCabe, Consigli project executive. “It was important that we get this right not just for ourselves but for the parishioners because you could tell that the church is such a large part of their lives.”
Though most of the work concentrated on the painstaking repair of the church’s historic stone exterior, Consigli reconfigured the parish house’s staircase to make the flow of foot traffic more efficient while not interrupting the parish’s daily activities.
Originally built in 1892, the church added — 15 years later — a three-floor parish house that included a basement, two upper floors and a gymnasium sunk an additional half floor below the basement.
However, it was impossible to align the parish house with the two levels of the existing church, creating uneven, mismatched floors between the two buildings that forced users to go down a half-flight of stairs before using the main staircase to access the other levels.
To build this 21st century improvement within the historic building with as little disruption to parish operations as possible, Consigli’s team did major advance work and planning. By utilizing 3-D imaging tools, Consigli was able to layout the elevations between the two buildings to make sure the new levels were accurate.
Consigli also developed a structural shoring plan to re-engineer the concrete foundation and wood framing plans so that even though major renovation work was taking place, parishioners were still able to safely access the parish house.
A staging plan to access the 80-foot ceilings for plaster and painting, fire protection and stained glass window restoration was developed and installed throughout the pews to allow for continued parishioner mass celebration.
Additionally, Consigli remained in constant communication with parish officials to fully understand the operations for the church and planned accordingly around major events.
Ultimately, to provide access to all levels of the church buildings and eliminate the need for a half staircase, a five-stop elevator was installed in a modest 17-by-20-foot addition with a gracious new vestibule and entrance to the parish buildings, as well as a wheelchair lift from the parish house basement to the gymnasium and lobbies. Additionally, the original awkward counter clockwise stair hall was completely replaced with a smaller, clockwise staircase that functions better not just as a way to get around but as a fire block between floors. Now, the central nervous system of this social center for Dorchester is fully functional.
Listed on the National Register of Historic Places, the Episcopal church was designed by noted church architect Ralph Adams Cram and became the prototype for 20th-century American church building in the Gothic Revival style.
Restoring century-old stained glass windows, making masonry repairs by hand and stripping stone arches to expose original sandstone are a few examples of the painstaking detail and quality craftsmanship that went into this unique project.
And just as the church’s interior received a makeover, so did its exterior.
Consigli master masons restored 23,000 square feet of highly visible granite by using more than 35 tons of mortar in over 46,000 linear feet of masonry joints. In particular, the masons used recycled stone and implemented the “Dutchman” method to replace the church’s sandstone trim in 15 areas — from the roof’s parapet, to the entry porch, to door and window lintels.
The beautifully restored building with modern amenities was unveiled to parishioners and the public in the spring of 2015.



 Join our thriving community of 70,000+ superintendents and trade professionals on LinkedIn!
Join our thriving community of 70,000+ superintendents and trade professionals on LinkedIn! Search our job board for your next opportunity, or post an opening within your company.
Search our job board for your next opportunity, or post an opening within your company. Subscribe to our monthly
Construction Superintendent eNewsletter and stay current.
Subscribe to our monthly
Construction Superintendent eNewsletter and stay current.