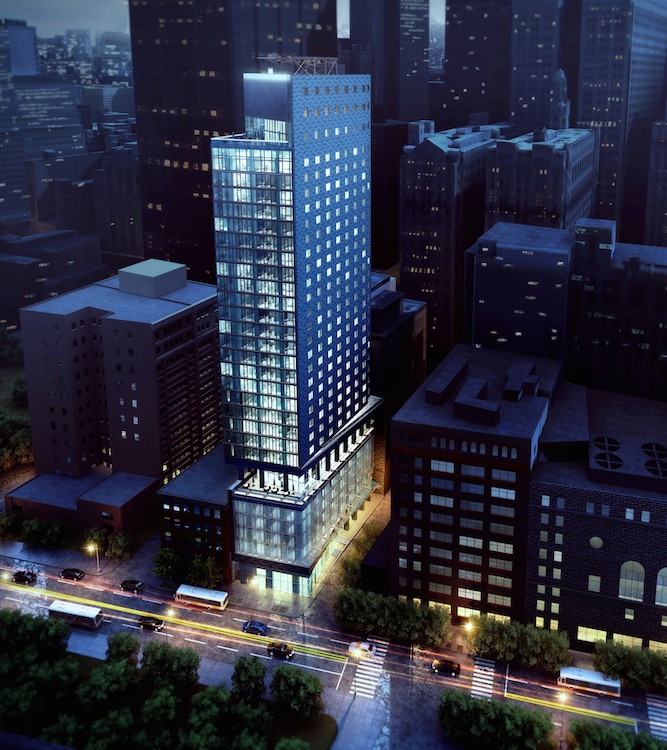
NYR. Façade is close to finalizing the spectacular World Trade Center Marriott Project at 133 Greenwich Street in New York.
The WTC Marriott was designed from the creative vision of Danny Forster with Peter Poon as architect of record. The location, in the middle of the financial district and facing the Freedom Tower, provides astounding views of the 9/11 Memorial and beyond for guests of the hotel and visitors of the rooftop lounge. The slender, streamlined 31-story tower, which cantilevers eight feet over the adjacent five-story, building features quality façade elements that provide a pleasing visual presence in the downtown financial, district as well as a comfortable environment for guests staying within the hotel.
Since the façade of a building is undoubtedly one of the most complex parts of the building, not only defining its visual character, but also ensuring insulation performances and protection from the elements for the comfort of its users, the NYR. team of professionals used the latest equipment and applied state-of-the-art project management and industrial manufacturing methods to achieve the designers’ vision and meet the client’s stringent project requirements.
Some of the highlights included in the design are:
- Fully glazed window wall system
- Extruded integrated slab covers installed from inside of the building
- High-efficiency mullions-transom façade
- 60 min fire-rated windows per zoning requirements of the cantilever over an existing structure
- Aluminum punch windows
- Low iron glass with ceramic frit canopy
- Retail space and lobby storefront system with automatic sliding doors
- Glass railings with LED lit cap at rooftop bar
- Aluminum and perforated panel systems



 Join our thriving community of 70,000+ superintendents and trade professionals on LinkedIn!
Join our thriving community of 70,000+ superintendents and trade professionals on LinkedIn! Search our job board for your next opportunity, or post an opening within your company.
Search our job board for your next opportunity, or post an opening within your company. Subscribe to our monthly
Construction Superintendent eNewsletter and stay current.
Subscribe to our monthly
Construction Superintendent eNewsletter and stay current.