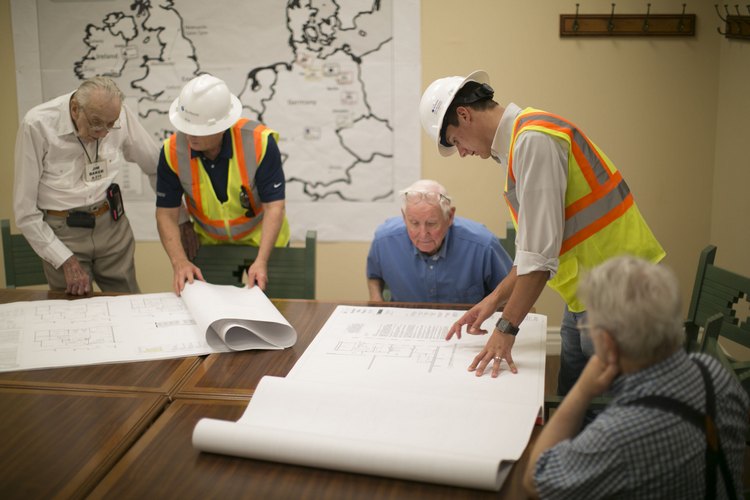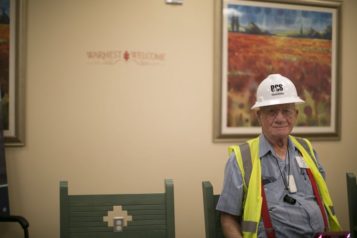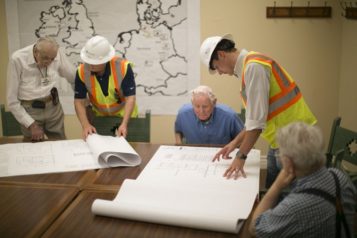
AUSTIN, Texas – When Roger Owen – a 97-year-old retired electrical engineer with 48 years of experience – initially decided to pursue a career as an electrical engineer, he went through required training where he learned to fix electrical mishaps by climbing an electrical pole while wearing special shoes with spikes built into them. This older method created a dangerous work environment, as electricians tried to maintain balance while dealing with a circuit that could produce 12,000 volts of electricity. Now Owen lives at the Buckner Villas senior living community in North Austin, Texas where he enjoys and admires these new technological advances that help construction contractors complete their projects safely and with ease. Fortunately, technological advances brought electricians the “cherry picker,” a vehicle with a metal box that safely raises and lowers electricians in their jobsite. These contractors he observes are with Hill & Wilkinson General Contractors, who have been outsourced to complete a $29.8-million expansion and renovation project that will benefit future and current residents alike. Other residents with backgrounds similar to Owen’s are also watching and are very curious.
“When we first broke ground on the project in May of this year, we had a few inquisitive residents approach the construction site with questions pertaining to what we were working on, timeline of phases and other similar questions,” said Zach Sienkiel, project engineer of Hill & Wilkinson General Contractors. “So when Doyle Antle, executive director of Buckner Villas, approached us about having informative meetings during which the residents could ask us all their questions at once, we agreed, acknowledging that it was a great idea. In any project that involves an occupied space, it’s key to have open lines of communication with the people that are directly affected.”
The meetings are interactive, informative and helpful for all involved. Buckner Villas has about 10 retired engineers and 10 retired contractors who attend the meetings. The contractors highlight what will happen next, how long it will take to complete and what changes residents can expect to see. In return, residents provide feedback on how this may or may not affect them, and ask any questions they may have. Leaders from Hill & Wilkinson plan the meetings a couple weeks before each new phase begins or prior to major construction changes pertaining to the expansion project. During the first meeting, they brought blueprints highlighting the project and went over the processes for digging ground utilities, civil sheets, locating storm pipes, water lines, the design of electrical systems and other groundwork. During the second meeting they focused on structure, showing structural drawings and the architectural layout. When the residents are not meeting with the contractors, they like to gather and watch the progress from windows on the fourth floor.
“When residents look out their windows today, they see us digging a deep hole,” said Bob Sharp, project superintendent of Hill & Wilkinson. “We are preparing to lay the foundation for the underground parking garage that will be situated under the new independent living residences. We will host a third meeting in the middle of December to go over the concrete pour and discuss changes occurring within the commons areas in the original Buckner Villas building that will be coming to a close in January. By that time, we will have the new dining room, café and front entrance revamped and ready for residents to use. Next, we will begin work on the new theater and beauty salon. This is their home and the work we do directly affects them. When we take the time to explain to them what is coming up and what they can expect to see, they are more understanding and excitement builds. Everyone is eager to see the individual phases of the project come to fruition.”
The project entails a 122,331-square-foot expansion and 16,010-square-foot remodel. The community will expand housing and amenities offered, as well as renovate the existing commons areas to cater to current residents’ needs, as well as those of the retiring baby boomer generation. The estimated time of completion is in the fourth quarter of 2017.
“We find it highly entertaining to watch the construction unfold and see the team of contractors at work,” said Owen. “They don’t realize we are watching and judging them, but we are and we are happy to report they are doing a fine job. It reminds us of the projects that we used to work on. It’s certainly a time of camaraderie and reminiscing. The contractors have been accepting of our curiosity and answered any questions we ask. I was one of the residents who wanted these meetings, simply because I wanted to know what they were doing and see if I still understood it, which I do.”
Owen’s interest in electrical engineering began at a young age, when he was responsible for figuring out how to get electricity to his family’s farm and the neighbor’s farm. When he went to Texas Tech after flying airplanes in World War II, he decided to pursue a degree in electrical engineering. Owen spent part of his career building electrical systems out in oil fields, so naturally his questions during the first meeting were focused on how they planned to complete the electrical system for the expansion and renovation project.





 Join our thriving community of 70,000+ superintendents and trade professionals on LinkedIn!
Join our thriving community of 70,000+ superintendents and trade professionals on LinkedIn! Search our job board for your next opportunity, or post an opening within your company.
Search our job board for your next opportunity, or post an opening within your company. Subscribe to our monthly
Construction Superintendent eNewsletter and stay current.
Subscribe to our monthly
Construction Superintendent eNewsletter and stay current.