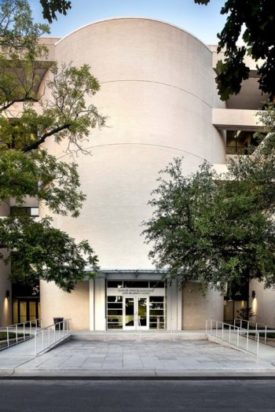
HOUSTON, Texas – Linbeck Group has recently completed the 164,000-square-foot renovation of the Hankamer Cashion Complex at Baylor University in Houston, Texas. It is Linbeck’s third project on the Baylor Campus.
The $26-million Baylor University Hankamer Cashion project is comprised of the former Hankamer School of Business, a three-story building originally built in 1960 and Cashion Academic Center, five stories that were built the in late 1980s.
Linbeck addressed a variety of existing floor elevation changes inherent in the Hankamer Cashion Complex, as well as the installation of a complete fire sprinkler system and updated ADA-compliant elevator systems.
With many changes to the Hankamer Cashion buildings over the past five decades, RBDR Architects developed a model based on the original as-built drawings. Linbeck’s use of laser scanning helped inform the architectural model and further determine wall and column placement.
Construction on an active university campus coupled with the buildings’ central location on that campus required strategic timing of deliveries to the jobsite. Surrounded by student foot traffic between classes, a delivery board, colored in the school’s green and gold, was used in daily huddles to carefully coordinate construction deliveries while maintaining the safety of students.
The firm implemented Lean processes including last planner, pull planning and root cause analysis. Lean principles were reinforced with technological tools such as BIM 360, 3-D laser scanning, 3-D Navisworks clash detection and a Level 400 as-built revit model. The project was completed on time and on budget.


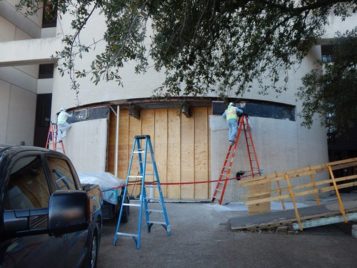
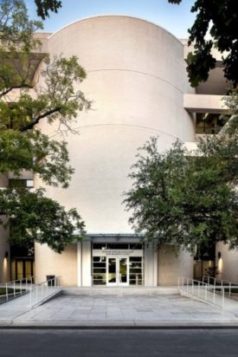
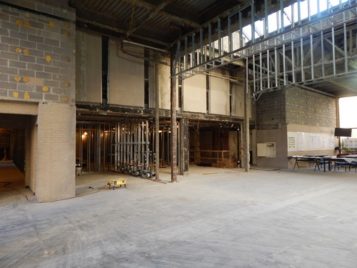
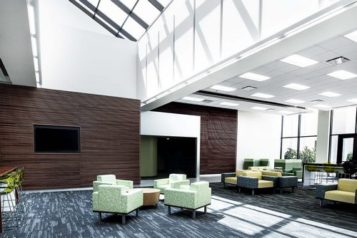
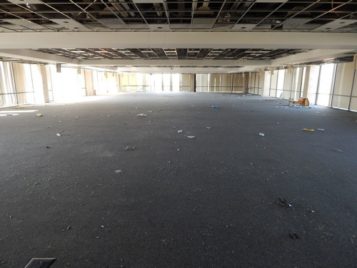
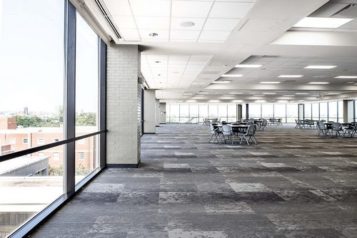
 Join our thriving community of 70,000+ superintendents and trade professionals on LinkedIn!
Join our thriving community of 70,000+ superintendents and trade professionals on LinkedIn! Search our job board for your next opportunity, or post an opening within your company.
Search our job board for your next opportunity, or post an opening within your company. Subscribe to our monthly
Construction Superintendent eNewsletter and stay current.
Subscribe to our monthly
Construction Superintendent eNewsletter and stay current.