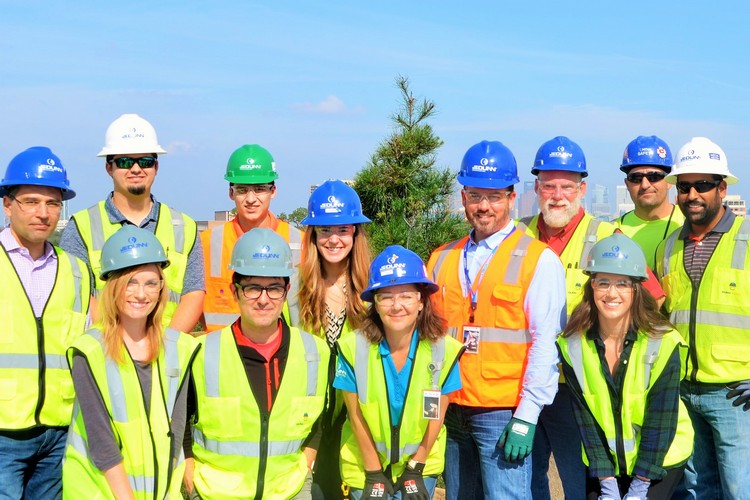
Rice University and JE Dunn Construction recently held a topping out celebration when the structure for the final floor of the new parking garage and office building project was put in place for Rice University located in Houston, Texas.
The new six-story, 67,000-square-foot office facility will house administrative departments on levels 2-6. A portion of the first floor will house shared meeting spaces to be made available to students during the evenings.
The east side of the building will be connected to a new seven-level, 159,000-square-foot above-ground garage constructed of cast-in-place concrete with approximately 500 parking spaces.
The office building is expected to attain LEED-Silver certification and will feature terra-cotta fins that control the amount of natural light into the offices. The parking garage will be disguised with leaf images displayed on textile mesh cladding attached to the sides of the garage.
Located near Rice’s Entrance 3, the new facility is scheduled to be completed summer 2017.



 Join our thriving community of 70,000+ superintendents and trade professionals on LinkedIn!
Join our thriving community of 70,000+ superintendents and trade professionals on LinkedIn! Search our job board for your next opportunity, or post an opening within your company.
Search our job board for your next opportunity, or post an opening within your company. Subscribe to our monthly
Construction Superintendent eNewsletter and stay current.
Subscribe to our monthly
Construction Superintendent eNewsletter and stay current.