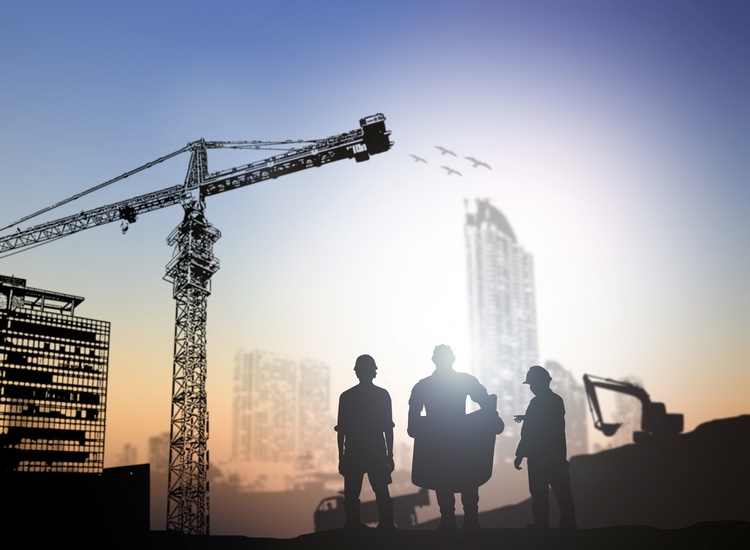
Construction managers, subcontractors and owners are always looking for innovative solutions to make the construction process more efficient without compromising the safety standards onsite. As it pertains to equipment on the job, cranes are the centerpiece of construction equipment in building projects. While they play a key role in transporting a variety of materials vertically and horizontally, the efficiency of the cranes largely depends on type, number and location. As the number of work tasks and the demand for cranes increase, however, field staff may experience difficulties in making appropriate decisions about the optimum layout of cranes. And poor decisions are likely to garner negative consequences such as potential safety issues, additional costs and possible delays to project schedules.
Building Information Modeling can be utilized in the early planning stages of the construction process for logistics staging of equipment such as cranes, caisson augers and protection systems to enhance safety onsite and optimize efficiency in the construction process. The BIM model will assist superintendents in placing cranes at the best site possible to enhance safety and the construction process.
“The use of BIM in logistics planning of cranes is a game changer for the construction process,” said Faisal Muhammed, executive general manager, environmental health & safety, Lendlease. “The earlier the field staff is brought into the planning process, the better results throughout the entire project will be.”
On typical construction projects, the selection of the appropriate crane can impact the cost, time and safety of construction operations. Due to this role, many models and procedures have been developed over the years for solving crane problems, generally related to safety, financial and operational efficiency. Mitigating these issues around cranes on construction sites, the utilization of BIM 3-D models through 7-D capabilities create models that provide risk analysis and identify and verify safe picking points during erection, exporting 4-D simulations to improve installation methods and reduce potential hazards.
“The more construction coordination prior to construction activity will provide the most favorable safety improvements onsite. With the increase of technology in the field, superintendents today have access to iPads, which allow them to see the BIM model of the crane onsite. This ability will allow for better pre-planning of picks for cranes,” said Muhammed.
For example, Lendlease is one firm that has created control models for individual projects that are internally developed and managed by the company’s BIM team. The control model does not replace, but rather parallels and simplifies, the architectural and engineering design intent models and the trade fabrication models, to fill in gaps along the way. In other words, design teams often create construction documents without factoring in crane staging details. However, the control model incorporates such factors, assists the project team in managing the design and coordination aspects of the project and acts as a source of truth for model insertion and orientation points for cranes.
The content of the control model is developed in phases as the project progresses through design and construction. Although project-specific BIM strategies are customized according to content and intended use of the control model, the following depicts a typical process:
- Starting Point – BIM team reviews the model to determine if it can serve as the basis for the control model or if it would be more cost efficient to develop the control model from the initial 2-D information provided.
- 3-D Logistics Plans – Sites are modeled in 3-D to provide the project teams and the client(s) the spatial information necessary to visualize specific crane site logistics and crane safety plans for each phase of construction. Three-dimensional models are integral to planning out complicated crane lifts and coordinating between construction activities, public safety and material deliveries.
- Schematic Level Logistics Model – Updated as the design progresses through typical milestone reviews. As the design enters the construction document phase, the schematic level logistics model is enhanced to include the construction level logistics for crane requirements in preparation for the final cost plan and trade contractor RFPs.
Muhammed states, in closing, that “BIM models also help superintendents in the field determine the geometric layout of supply (loading) and demand (unloading) points with their maximum load, and type of available tower cranes. Grouping tasks into separated classes, based on closeness relationship, optimizes the placement location of tower cranes in order to minimize potential conflicts between tower cranes and other facilities.”
This article was submitted by Lendlease.


 Join our thriving community of 70,000+ superintendents and trade professionals on LinkedIn!
Join our thriving community of 70,000+ superintendents and trade professionals on LinkedIn! Search our job board for your next opportunity, or post an opening within your company.
Search our job board for your next opportunity, or post an opening within your company. Subscribe to our monthly
Construction Superintendent eNewsletter and stay current.
Subscribe to our monthly
Construction Superintendent eNewsletter and stay current.